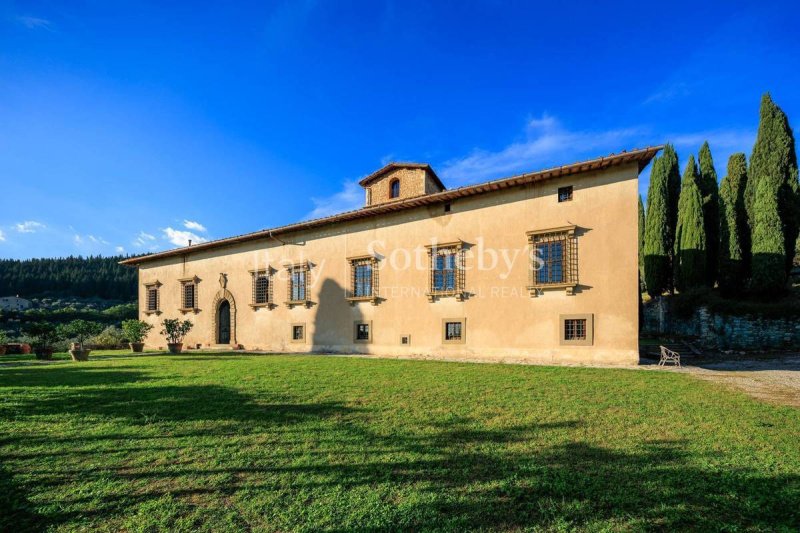7,000,000 €
10 bedrooms house, 1300 m² Calenzano, Florence (province)
Main Features
garden
terrace
garage
Description
The elegant Massedonica villa, built around a medieval watchtower on one of the ancient Roman roads that connected Florence with Prato and Pistoia, was from XIIIth to the XIXth century the center of an agricultural estate of the Ginori family, those Ginori of whom Carlo founded the Doccia Porcelain Manufactory in 1737. The Ginori coats of arms on the main door, and those of the Vespucci and Ricasoli with whom they later became related, are still present on the fireplace in the living room, on the chapel and on the garage.
At the beginning of XIXth century the Ginoris sold Massedonica and the nearby Sommaia farm to a banker who transformed the villa into a farmhouse, there settling the family of sharecroppers. In 1835 Massedonica was bought by the current owners who have kept it ever since. In 1973, with the contribution of architect Niccolò Rucellai, the house was completely renovated and restored to its status as a manor house.
The villa extends over about 1,200 square meters around the splendid internal courtyard: large reception rooms on the ground floor, which unravel with symmetrical stone stairs on the sides of the courtyard. On the right we enter a separate apartment on two floors, while on the left the entrance to the magnificent living room that continues on one side towards a bedroom with its bathroom and overlooks the courtyard, and on the side opens onto a second living room, dining room, kitchen and bathroom. On the lower floor - connected by two separate staircases - beautiful vaulted ceilings frame the library and the living rooms plus 2 bathrooms on one side; while on the other there is part of the separate apartment: 3 rooms and a bathroom. On the mezzanine there are 5 bedrooms and 3 bathrooms. The upper floor develops in the tower with a bedroom with bathroom and a splendid view over the valley.
The large villa has a beautiful stone staircase and a second service staircase, both connect the basement to the mezzanine.
The splendid property includes a farmhouse of approximately 200sqm, a chapel, a garage, a storage area of an additional 150sqm and a small stable.
The villa is surrounded by 14 hectares of sloping land, 7.3 of which are intensively cultivated and organic certified olive groves.
Beautiful opportunity on the northern area of Florence
At the beginning of XIXth century the Ginoris sold Massedonica and the nearby Sommaia farm to a banker who transformed the villa into a farmhouse, there settling the family of sharecroppers. In 1835 Massedonica was bought by the current owners who have kept it ever since. In 1973, with the contribution of architect Niccolò Rucellai, the house was completely renovated and restored to its status as a manor house.
The villa extends over about 1,200 square meters around the splendid internal courtyard: large reception rooms on the ground floor, which unravel with symmetrical stone stairs on the sides of the courtyard. On the right we enter a separate apartment on two floors, while on the left the entrance to the magnificent living room that continues on one side towards a bedroom with its bathroom and overlooks the courtyard, and on the side opens onto a second living room, dining room, kitchen and bathroom. On the lower floor - connected by two separate staircases - beautiful vaulted ceilings frame the library and the living rooms plus 2 bathrooms on one side; while on the other there is part of the separate apartment: 3 rooms and a bathroom. On the mezzanine there are 5 bedrooms and 3 bathrooms. The upper floor develops in the tower with a bedroom with bathroom and a splendid view over the valley.
The large villa has a beautiful stone staircase and a second service staircase, both connect the basement to the mezzanine.
The splendid property includes a farmhouse of approximately 200sqm, a chapel, a garage, a storage area of an additional 150sqm and a small stable.
The villa is surrounded by 14 hectares of sloping land, 7.3 of which are intensively cultivated and organic certified olive groves.
Beautiful opportunity on the northern area of Florence
Details
- Property TypeHouse
- ConditionCompletely restored/Habitable
- Living area1300 m²
- Bedrooms10
- Bathrooms8
- Garden2,000 m²
- Energy Efficiency RatingKWh/mq 175.00
- Reference6119
Distance from:
Distances are calculated in a straight line
- Airports
- Public transport
- Highway exit2.6 km
- Hospital3.2 km
- Coast75.5 km
- Ski resort26.6 km
What’s around this property
- Shops
- Eating out
- Sports activities
- Schools
- Pharmacy2.9 km - Pharmacy - Balducci
- Veterinary7.0 km - Veterinary
Information about Calenzano
- Elevation68 m a.s.l.
- Total area76.97 km²
- LandformInland hill
- Population18420
Contact Agent
Via Manzoni, 45, Milano, Milano
+39 02 87078300; +39 06 79258888
What do you think of this advert’s quality?
Help us improve your Gate-away experience by giving a feedback about this advert.
Please, do not consider the property itself, but only the quality of how it is presented.


