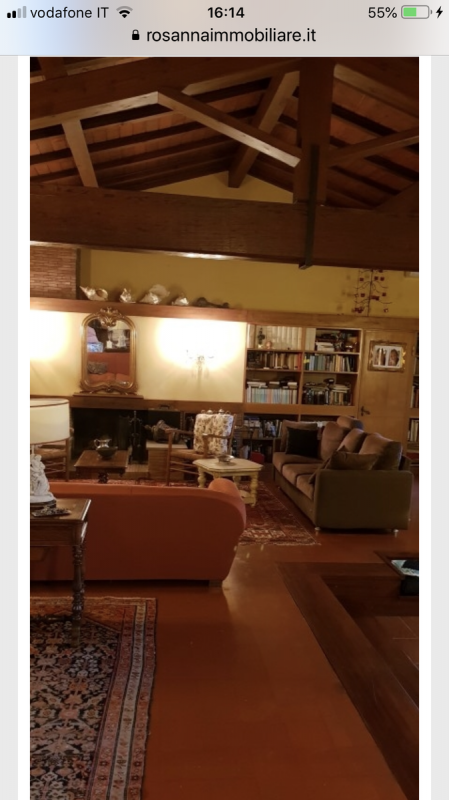Negotiable
0 ₽
(850,000 €)
3 bedrooms farmhouse, 240 m² Livorno, Livorno (province)
Main Features
garden
Description
240m2 farmhouse with open access on three sides, rebuilt with premium building materials. On the ground floor there is a large kitchen with access to a huge terrace made of Tuscan terracotta and a large fireplace positioned at counter top height, followed by a living room with a back door onto the garden and easy access to an outdoor hot tub; a small toilet with a window; a double living room with a wooden beam ceiling and a large fireplace, with a back door onto the garden; plus two service rooms and a laundry room with outside access. On the first floor there are three double bedrooms and two bathrooms with windows, and a passageway to the study. The entire villa features Impruneta terracotta flooring. The 1000m2 garden is decorated with ponds featuring fishes, water lilies and other deliciously scented Mediterranean flora. The property is equipped with a 6.5W photovoltaic system, an irrigation system and a water softener. There is a private entrance with a path that leads to two parking places.
Details
- Property TypeFarmhouse
- ConditionCompletely restored/Habitable
- Living area240 m²
- Bedrooms3
- Bathrooms3
- Garden1,000 m²
- Energy Efficiency Rating
- Referencecottage between olive trees and sea
Distance from:
Distances are calculated in a straight line
- Airports
- Public transport
- Highway exit12.5 km
- Hospital5.4 km - Casa di Cura "Villa Tirrena"
- Coast770 m
- Ski resort73.0 km
What’s around this property
- Shops
- Eating out
- Sports activities
- Schools
- Pharmacy880 m - Pharmacy - Farmacia di Montenero
- Veterinary1.9 km - Veterinary - Ospedale veterinario Ardenza
Information about Livorno
- Elevation3 m a.s.l.
- Total area104.71 km²
- LandformCoastal hill
- Population155370
Contact Owner
Private Owner
Maria Teresa De Biase
Via dei salici 44, Livorno, Livorno
00393394978567
What do you think of this advert’s quality?
Help us improve your Gate-away experience by giving a feedback about this advert.
Please, do not consider the property itself, but only the quality of how it is presented.

