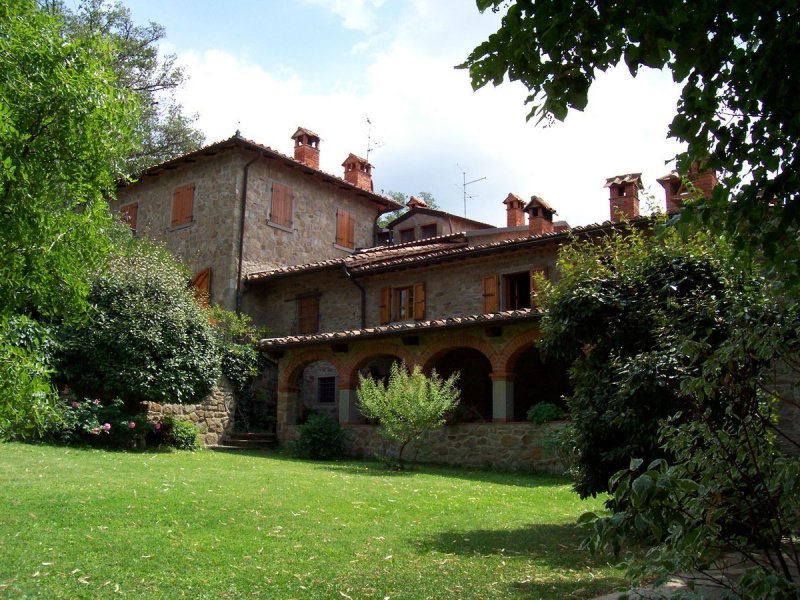800,000 €
10 bedrooms villa, 450 m² Subbiano, Arezzo (province)
Main Features
garden
pool
terrace
cellar
Description
Our family estate is situated on verdant hills, covered with luxurious olive trees. It consists of several stunning stone buildings, standing on the ruins of an ancient Longobard watch tower, and it overlooks the river Arno valley from its hilltop position, thus offering a charming view. The villa is divided into three premises (Main House – Pool House – Guest House), sharing a spacious and shadowy garden with all-round fence, a large swimming pool (7x14 m) and indoor jacuzzi.
Until recently, we used the villa as a farmhouse holiday rental (agriturismo). Ideally the purchaser could resume the business, which provides a nice income. The property is especially suitable for a large family that likes being together, with the extra bonus of enjoying a certain degree of privacy indoors thanks to the three detached buildings.
Also, 56.000 square meters of cultivated land (olive trees, woodland and arable land) that surround the property are included in the offer.
All houses have mains water, electricity and a GPL gas heating system. The property has a private well to water the garden, which is equipped with an automatic irrigation system and an automatic lighting system.
Kitchens and main items of furniture are included in the offer.
MAIN HOUSE (A+B) – about 325 s.m. set out on three floors with 7 bedrooms, 4 bathrooms, 2 fully equipped kitchens and various living rooms (some with fireplace), a covered terrace (porch), an uncovered terrace and the jacuzzi veranda. There is also a working traditional wood oven. The heating system is served by two boilers and indoor thermostats that allow for independent switch-on and control of the rooms temperature. --- PLEASE NOTE: this building adjoins another property in a few places (see aerial views), which is barely noticeable thanks to a careful planning of bordering facilities.
POOL HOUSE (C) – about 80 s.m. with 2 bedrooms, 1 bathroom and a living room with kitchenette. Adjoined to the Pool House stands a small unit with bathroom and a hidden kitchenette currently used as reception for guests of the holiday rental business. The heating system has its own boiler and thermostats.
DEPENDANCE (D) – about 30 s.m. with 1 bedroom, 1 bathroom and a large living room with kitchen and fireplace. The heating system has its own boiler and thermostats.
Materials: wooden beamed ceilings with terracotta tiles and terracotta floors. Windows with wooden frames and double glazing. Some bedroom floors are covered in wood produced from local olive trees.
Until recently, we used the villa as a farmhouse holiday rental (agriturismo). Ideally the purchaser could resume the business, which provides a nice income. The property is especially suitable for a large family that likes being together, with the extra bonus of enjoying a certain degree of privacy indoors thanks to the three detached buildings.
Also, 56.000 square meters of cultivated land (olive trees, woodland and arable land) that surround the property are included in the offer.
All houses have mains water, electricity and a GPL gas heating system. The property has a private well to water the garden, which is equipped with an automatic irrigation system and an automatic lighting system.
Kitchens and main items of furniture are included in the offer.
MAIN HOUSE (A+B) – about 325 s.m. set out on three floors with 7 bedrooms, 4 bathrooms, 2 fully equipped kitchens and various living rooms (some with fireplace), a covered terrace (porch), an uncovered terrace and the jacuzzi veranda. There is also a working traditional wood oven. The heating system is served by two boilers and indoor thermostats that allow for independent switch-on and control of the rooms temperature. --- PLEASE NOTE: this building adjoins another property in a few places (see aerial views), which is barely noticeable thanks to a careful planning of bordering facilities.
POOL HOUSE (C) – about 80 s.m. with 2 bedrooms, 1 bathroom and a living room with kitchenette. Adjoined to the Pool House stands a small unit with bathroom and a hidden kitchenette currently used as reception for guests of the holiday rental business. The heating system has its own boiler and thermostats.
DEPENDANCE (D) – about 30 s.m. with 1 bedroom, 1 bathroom and a large living room with kitchen and fireplace. The heating system has its own boiler and thermostats.
Materials: wooden beamed ceilings with terracotta tiles and terracotta floors. Windows with wooden frames and double glazing. Some bedroom floors are covered in wood produced from local olive trees.
Details
- Property TypeVilla
- ConditionCompletely restored/Habitable
- Living area450 m²
- Bedrooms10
- Bathrooms6
- Land5.6 ha
- Garden2,700 m²
- Energy Efficiency Rating
- ReferenceBorgo La Villa
Distance from:
Distances are calculated in a straight line
- Airports
- Public transport
- Highway exit19.7 km
- Hospital12.7 km - Ospedale del Casentino
- Coast75.6 km
- Ski resort26.0 km
What’s around this property
- Shops
- Eating out
- Sports activities
- Schools
- Pharmacy2.8 km - Pharmacy - Farmacia Dott. Alfredo Mori
- Veterinary13.7 km - Veterinary - Clinica Veterinaria San Clemente
Information about Subbiano
- Elevation266 m a.s.l.
- Total area77.84 km²
- LandformInland mountain
- Population6297
Contact Owner
Private Owner
Francesca Gamurrini
, AREZZO, Arezzo
What do you think of this advert’s quality?
Help us improve your Gate-away experience by giving a feedback about this advert.
Please, do not consider the property itself, but only the quality of how it is presented.

