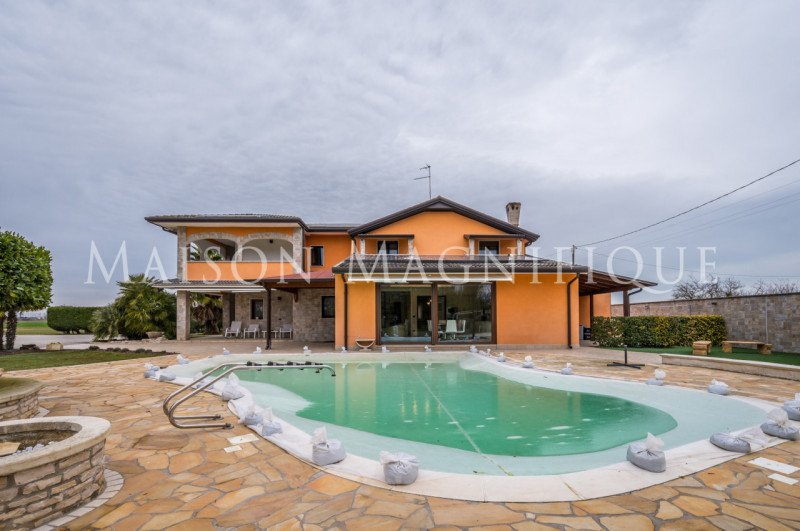800,000 €
6 bedrooms villa, 300 m² Mesola, Ferrara (province)
Main Features
garden
pool
Description
Maison Magnifique is pleased to present for sale this exclusive and extraordinary villa located in the Bosco Mesola area, in the province of Ferrara, an oasis of elegance and luxury immersed in the beauty of nature.
Key Features:
Main Villa - Ground Floor: The entrance is preceded by a large wooden porch, ideal for outdoor family lunches. Inside, the dining area welcomes with a designer table made of pure wood, characterized by modern cuts and the suspended effect of glass. Thanks to the large windows, you can admire the uniqueness and beauty that surrounds the property. The high-quality kitchen embraces the entire space, leading to the generous living room with corner fireplace and white exposed stone walls. A second dining area, perfect for intimate dinners, completes the environment.
The sleeping area offers a sumptuous master suite with walk-in closet, a master bathroom with bathtub and precious finishes in shades of gray and pink.
Main Villa - First Floor: Going up to the first floor, there are three spacious bedrooms with two panoramic balconies offering breathtaking views of the property. The bathroom, with windowed walk-in shower adds a touch of character.
Independent Apartment - First Floor: With a separate entrance we access an elegant apartment which presents itself as an ideal solution for parents and children or for a cozy bed-and-breakfast business. The sitting room with dining area; kitchenette; double bedroom; modern bathroom with raised shower create a welcoming and refined space. The laundry room equipped washing machine dryer sink complete this space. The apartment is surrounded by a large terrace overlooking directly onto woodland & private lake offering unique relaxing experience.
Furthermore,the property boasts functional room currently used as study zone embellished w/ luxury details making it versatile yet elegant retreat.This exclusive space can easily transform into reading zone,private gym or sophisticated bar lounge offering endless possibilities to personalize residence according highest standards.
Key Features:
Main Villa - Ground Floor: The entrance is preceded by a large wooden porch, ideal for outdoor family lunches. Inside, the dining area welcomes with a designer table made of pure wood, characterized by modern cuts and the suspended effect of glass. Thanks to the large windows, you can admire the uniqueness and beauty that surrounds the property. The high-quality kitchen embraces the entire space, leading to the generous living room with corner fireplace and white exposed stone walls. A second dining area, perfect for intimate dinners, completes the environment.
The sleeping area offers a sumptuous master suite with walk-in closet, a master bathroom with bathtub and precious finishes in shades of gray and pink.
Main Villa - First Floor: Going up to the first floor, there are three spacious bedrooms with two panoramic balconies offering breathtaking views of the property. The bathroom, with windowed walk-in shower adds a touch of character.
Independent Apartment - First Floor: With a separate entrance we access an elegant apartment which presents itself as an ideal solution for parents and children or for a cozy bed-and-breakfast business. The sitting room with dining area; kitchenette; double bedroom; modern bathroom with raised shower create a welcoming and refined space. The laundry room equipped washing machine dryer sink complete this space. The apartment is surrounded by a large terrace overlooking directly onto woodland & private lake offering unique relaxing experience.
Furthermore,the property boasts functional room currently used as study zone embellished w/ luxury details making it versatile yet elegant retreat.This exclusive space can easily transform into reading zone,private gym or sophisticated bar lounge offering endless possibilities to personalize residence according highest standards.
Details
- Property TypeVilla
- ConditionCompletely restored/Habitable
- Living area300 m²
- Bedrooms6
- Bathrooms4
- Garden50,000 m²
- Energy Efficiency Rating
- Reference07VL044
Distance from:
Distances are calculated in a straight line
- Airports
- Public transport
- Highway exit24.2 km
- Hospital11.7 km - Casa di Cura Maddonna della Salute
- Coast8.8 km
- Ski resort110.2 km
What’s around this property
- Shops
- Eating out
- Sports activities
- Schools
- Pharmacy5.3 km - Pharmacy - Finessi
- Veterinary5.5 km - Veterinary
Information about Mesola
- Elevation1 m a.s.l.
- Total area84.3 km²
- LandformFlatland
- Population6549
Contact Agent
Corso Giovecca, 30, Ferrara, Ferrara
+39 0532 097767
What do you think of this advert’s quality?
Help us improve your Gate-away experience by giving a feedback about this advert.
Please, do not consider the property itself, but only the quality of how it is presented.


