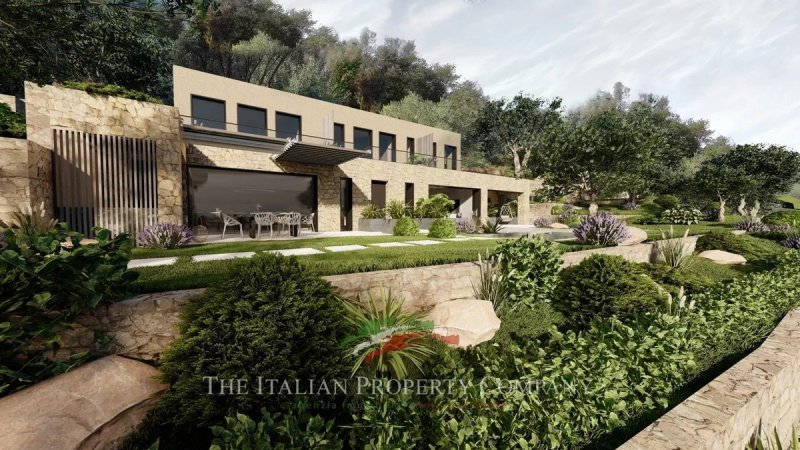350,000 €
Building plot, 9412 m² Dolceacqua, Imperia (province)
Description
Splendid project for the construction of a super modern villa located in the countryside just above Dolceacqua with a panoramic view of the Doria Castle and this charming medieval village.
The project is in the final stage of approval (currently at the landscape commission of Genova) and involves the demolition, reconstruction and expansion of some existing buildings already placed on the property.
The villa is on two levels with a large panoramic swimming pool of 49.30m2 and has been designed with an internal layout as follows:
- on the ground floor there will be a spacious open space of 106.95m2 with an entrance area, a living room, a dining room, a relaxation area and kitchen. This will be followed by a cellar, a laundry room and a storeroom positioned at the back of the property, as well as a guest bathroom and a spa area of 11.38m2. On the same floor, there will be an outdoor kitchen, an outdoor dining area and a loggia as shown on the plans.
- on the first floor there will be a sleeping area with four double bedrooms of excellent size and with access to the front terraces. The first one will have a private bathroom with a shower, a relaxation area with jacuzzi and a walk-in closet. In the second one, the creation of a private bathroom with shower and a walk-in closet is envisaged. The third bedroom will also have a private bathroom with a tub and a walk-in closet. The fourth bedroom will have a walk-in closet, a relaxation area and an en-suite bathroom with shower. Overall there will be approximately 140m2 of internal space on the ground floor and approximately 100m2 on the first floor.
The villa will be surrounded by its park of circa 10,000m2 in which the construction of two additional units (possible guest houses) is planned, both of approximately 50m2 of floor area with living room, kitchenette, bathroom and bedroom.
Planning fees (oneri di costruzione) around 40,000 euro.
The project is in the final stage of approval (currently at the landscape commission of Genova) and involves the demolition, reconstruction and expansion of some existing buildings already placed on the property.
The villa is on two levels with a large panoramic swimming pool of 49.30m2 and has been designed with an internal layout as follows:
- on the ground floor there will be a spacious open space of 106.95m2 with an entrance area, a living room, a dining room, a relaxation area and kitchen. This will be followed by a cellar, a laundry room and a storeroom positioned at the back of the property, as well as a guest bathroom and a spa area of 11.38m2. On the same floor, there will be an outdoor kitchen, an outdoor dining area and a loggia as shown on the plans.
- on the first floor there will be a sleeping area with four double bedrooms of excellent size and with access to the front terraces. The first one will have a private bathroom with a shower, a relaxation area with jacuzzi and a walk-in closet. In the second one, the creation of a private bathroom with shower and a walk-in closet is envisaged. The third bedroom will also have a private bathroom with a tub and a walk-in closet. The fourth bedroom will have a walk-in closet, a relaxation area and an en-suite bathroom with shower. Overall there will be approximately 140m2 of internal space on the ground floor and approximately 100m2 on the first floor.
The villa will be surrounded by its park of circa 10,000m2 in which the construction of two additional units (possible guest houses) is planned, both of approximately 50m2 of floor area with living room, kitchenette, bathroom and bedroom.
Planning fees (oneri di costruzione) around 40,000 euro.
Details
- Property TypeBuilding plot
- ConditionN/A
- Living area9412 m²
- Land9,412 m²
- Energy Efficiency Rating
- ReferenceT177
Distance from:
Distances are calculated in a straight line
- Airports
- Public transport
- Highway exit5.8 km
- Hospital7.7 km - Pronto Soccorso Ospedale Saint Charles
- Coast6.9 km
- Ski resort24.8 km
What’s around this property
- Shops
- Eating out
- Sports activities
- Schools
- Pharmacy500 m - Pharmacy - kondomautomat
- Veterinary7.0 km - Veterinary
Information about Dolceacqua
- Elevation51 m a.s.l.
- Total area20.28 km²
- LandformInland mountain
- Population2085
What do you think of this advert’s quality?
Help us improve your Gate-away experience by giving a feedback about this advert.
Please, do not consider the property itself, but only the quality of how it is presented.


