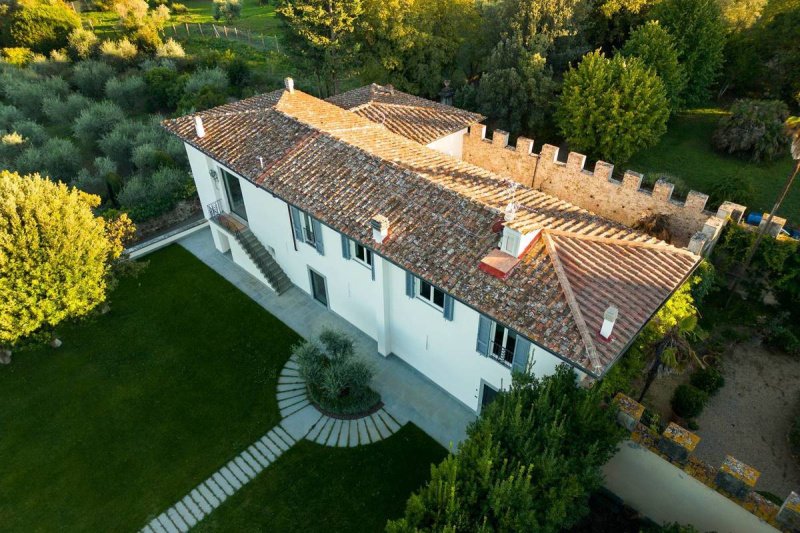6,000,000 €
8 bedrooms house, 750 m² Florence, Florence (province) Chianti
Chianti
Main Features
garden
terrace
Description
A spectacular villa in the most coveted area of Florence, Marignolle, a villa that in its uses represents an exceptional example of versatility for those looking for luxury in its most classic declination. In fact, a number of units with 3 separate entrances lend themselves to more housing solutions; surrounded by a garden of about 5,000 square meters, the property represents an oasis just a few minutes from the city, overlooking the hills and the Bellosguardo Tower.
The villa, which was part of the adjacent Medicean villa of Marignolle, has undergone a complete and high quality restoration; a portion of which can still be customised: annexed to the main villa or vice versa separated with access from an external staircase to make it a guest apartment. The property currently consists of 4 independent apartments, two of which can be re-joined with a minimal wall variation, bringing the main villa to approximately 580sqm.
In the large main apartment of about 380sqm we have on the ground floor a large kitchen, a staff room with bathroom and laundry, as well as a TV room, a guest bathroom, a study and a large living room with cross vaults, fireplace, and separate dining area; and upstairs the master suite with walk-in closet and its bathroom, plus two bedrooms and 2 bathrooms. An internal courtyard enclosed by crenellated walls and paved with a wooden deck and a splendid stone well, accessible from the lounge and the kitchen, represents a sheltered outdoor space to be enjoyed even in winter.
On the other side of the living room, a splendid well-kept lawn gives access via a large external staircase to a second apartment of about 200sqm which offers two more bedrooms, two bathrooms, living room, kitchen and sitting room, or can be reunited with the main villa.
A second building of about 130sqm on the other side of the lawn is a third unit in its own right: housed in an ancient chapel from the 1200s dedicated to Gino Capponi, it has been redesigned and decorated by Riccardo Barthel and features a living area, a kitchen and a bathroom on the ground floor, as well as a bedroom with bathroom upstairs. A fourth large apartment under the large lawn of the villa with an independent entrance offers a living room with kitchenette, a bedroom, a bathroom and a laundry area, lending itself to multiple uses. An approved project to build a swimming pool, home automation and the level of finish of the renovation, as well as all the furnishings included in the sale, represent an important plus of this magnificent property.
The villa, which was part of the adjacent Medicean villa of Marignolle, has undergone a complete and high quality restoration; a portion of which can still be customised: annexed to the main villa or vice versa separated with access from an external staircase to make it a guest apartment. The property currently consists of 4 independent apartments, two of which can be re-joined with a minimal wall variation, bringing the main villa to approximately 580sqm.
In the large main apartment of about 380sqm we have on the ground floor a large kitchen, a staff room with bathroom and laundry, as well as a TV room, a guest bathroom, a study and a large living room with cross vaults, fireplace, and separate dining area; and upstairs the master suite with walk-in closet and its bathroom, plus two bedrooms and 2 bathrooms. An internal courtyard enclosed by crenellated walls and paved with a wooden deck and a splendid stone well, accessible from the lounge and the kitchen, represents a sheltered outdoor space to be enjoyed even in winter.
On the other side of the living room, a splendid well-kept lawn gives access via a large external staircase to a second apartment of about 200sqm which offers two more bedrooms, two bathrooms, living room, kitchen and sitting room, or can be reunited with the main villa.
A second building of about 130sqm on the other side of the lawn is a third unit in its own right: housed in an ancient chapel from the 1200s dedicated to Gino Capponi, it has been redesigned and decorated by Riccardo Barthel and features a living area, a kitchen and a bathroom on the ground floor, as well as a bedroom with bathroom upstairs. A fourth large apartment under the large lawn of the villa with an independent entrance offers a living room with kitchenette, a bedroom, a bathroom and a laundry area, lending itself to multiple uses. An approved project to build a swimming pool, home automation and the level of finish of the renovation, as well as all the furnishings included in the sale, represent an important plus of this magnificent property.
Details
- Property TypeHouse
- ConditionCompletely restored/Habitable
- Living area750 m²
- Bedrooms8
- Bathrooms8
- Garden5,000 m²
- Energy Efficiency RatingKWh/mq 175.00
- Reference7254
Distance from:
Distances are calculated in a straight line
- Airports
- Public transport
- Highway exit2.7 km - Autostrada del Sole
- Hospital1.4 km - Misericordia del Galluzzo
- Coast74.6 km
- Ski resort26.3 km
What’s around this property
- Shops
- Eating out
- Sports activities
- Schools
- Pharmacy1.4 km - Pharmacy - San Leone di Barocci Dottor Giuseppe
- Veterinary2.5 km - Veterinary - Ambulatorio Veterinario Petrarca
Information about Florence
- Elevation50 m a.s.l.
- Total area102.32 km²
- LandformInland hill
- Population368419
Contact Agent
Via Manzoni, 45, Milano, Milano
+39 02 87078300; +39 06 79258888
What do you think of this advert’s quality?
Help us improve your Gate-away experience by giving a feedback about this advert.
Please, do not consider the property itself, but only the quality of how it is presented.


