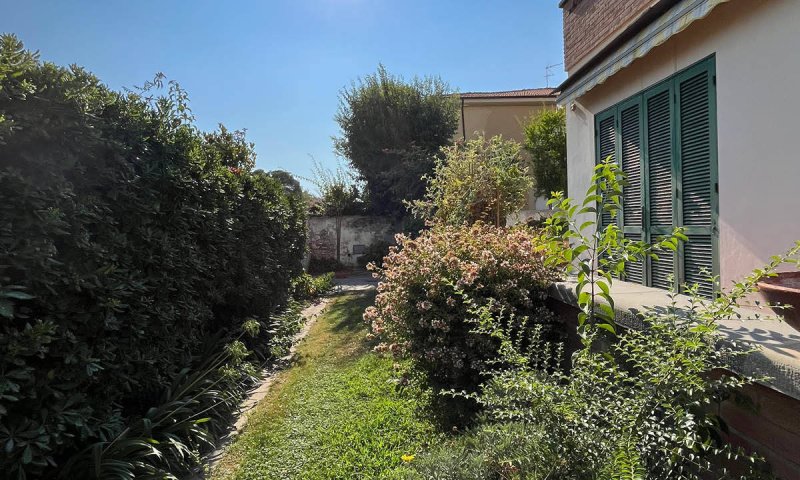590,000 €
3 bedrooms villa, 220 m² Livorno, Livorno (province)
Main Features
garden
terrace
Description
We offer a portion of a villa located in Livorno, specifically in Arendenza, one of the most exclusive neighborhoods of the laundry city, a stone's throw from the seafront and the sea.
The villa consists of two apartments, the one for sale is on the first floor and consists of a kitchen with pantry, two bathrooms, three bedrooms, one with terrace, a bright living room overlooking a panoramic terrace. The apartment is accessed, as well as an independent internal staircase, also by a always internal lift and for exclusive use of the real estate unit subject to sale. The property includes a portion of a garden comprising an external building used as a utility room and laundry room of about 13 square meters, with the possibility of creating one or more parking spaces.
If there is interest, the naked property of the real estate unit on the ground floor is also sold, in addition to the garage and the remaining portion of the garden.
For information contact thestaffvendite@astetraprivati.it at n. 0586/201402.
For more information on the property and the sale, to view photos and floor plans, see the sheet published at the following link: https://www.astetraprivati.it/vendita-villa-asta-livorno-261.
The villa consists of two apartments, the one for sale is on the first floor and consists of a kitchen with pantry, two bathrooms, three bedrooms, one with terrace, a bright living room overlooking a panoramic terrace. The apartment is accessed, as well as an independent internal staircase, also by a always internal lift and for exclusive use of the real estate unit subject to sale. The property includes a portion of a garden comprising an external building used as a utility room and laundry room of about 13 square meters, with the possibility of creating one or more parking spaces.
If there is interest, the naked property of the real estate unit on the ground floor is also sold, in addition to the garage and the remaining portion of the garden.
For information contact thestaffvendite@astetraprivati.it at n. 0586/201402.
For more information on the property and the sale, to view photos and floor plans, see the sheet published at the following link: https://www.astetraprivati.it/vendita-villa-asta-livorno-261.
This text has been automatically translated.
Details
- Property TypeVilla
- ConditionN/A
- Living area220 m²
- Bedrooms3
- Bathrooms2
- Energy Efficiency Rating
- Reference261
Distance from:
Distances are calculated in a straight line
- Airports
- Public transport
- Highway exit7.7 km
- Hospital2.3 km - Casa di Cura "Villa Tirrena"
- Coast370 m
- Ski resort58.1 km
What’s around this property
- Shops
- Eating out
- Sports activities
- Schools
- Pharmacy290 m - Pharmacy - Farmacia Culla
- Veterinary1.2 km - Veterinary - Ospedale veterinario Ardenza
Information about Livorno
- Elevation3 m a.s.l.
- Total area104.71 km²
- LandformCoastal hill
- Population155370
Map
The property is located on the marked street/road.
The advertiser did not provide the exact address of this property, but only the street/road.
Google Satellite View©Google Street View©
Contact Agent
Scali d'Azeglio, 2/6, Livorno, Livorno
+39 0586 201480
What do you think of this advert’s quality?
Help us improve your Gate-away experience by giving a feedback about this advert.
Please, do not consider the property itself, but only the quality of how it is presented.


