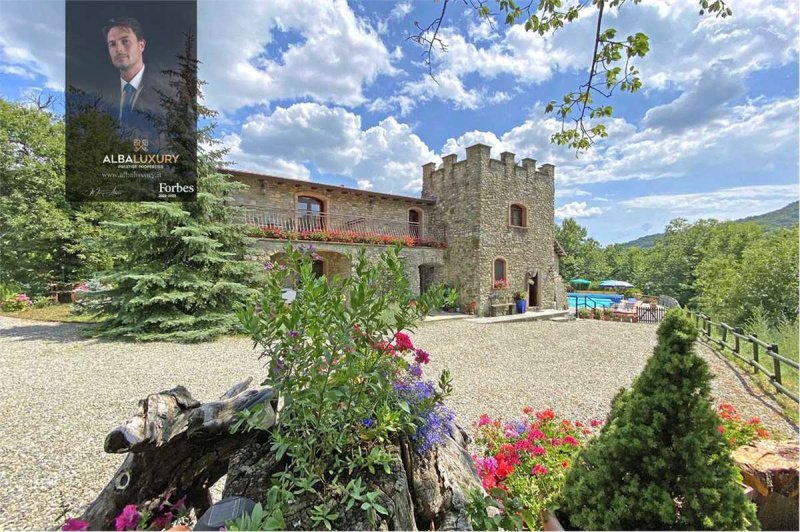880,000 €
6 bedrooms villa, 500 m² Licciana Nardi, Massa-Carrara (province) Lunigiana
Lunigiana
Main Features
garden
pool
Description
Prestige Property in Montecastello, Tuscany. Nestled in the picturesque hills of the reserved Lunigiana, Montecastello offers a unique opportunity to own a prestige property in one of Tuscany's most fascinating regions. Situated in a privileged position, this sumptuous residence is set within a vast 6-hectare private estate above the charming medieval village of Tavernelle.
Main Features:
Total Surface Area: 1078 sqm
Land Area: 22000 sqm
Bedrooms: 6
Bathrooms: 6
Pool: 12x5 metres
Distance to Village: 1000 metres
This property was completely renovated in 2006 to the highest standards, offering a combination of elegance, comfort and authentic Tuscan design.
LOCATION: Montecastello is strategically located a short distance from the Ligurian coast and the Tuscan Riviera. The local village offers essential amenities, while nearby Licciana Nardi is only a 10-minute drive away, offering a wide range of shops and services. Access to the beaches, Cinque Terre and ski resorts is convenient and quick, guaranteeing a unique living experience in the heart of Tuscany. Detailed description: The main villa, characterised by its distinctive crenellated tower, has two levels with comfortable interiors and fine finishes. Spacious outdoor areas, such as the panoramic loggia overlooking the swimming pool and the private patio surrounded by woods, offer ideal spaces for convivial moments in the open air. Through the ancient 17th-century arched door, one enters a spacious and cosy living room, complemented by chestnut-beamed ceilings and a stone fireplace, creating a warm and inviting ambience. An integrated library adds a touch of refinement. The living room leads to the dining room, where an ornate ceramic wood stove creates a magical atmosphere next to the medieval stone wall. The Tuscan-style kitchen, adjacent to the dining room, is complemented by an additional feature room, providing a functional and welcoming environment for preparing and sharing meals. An arched vestibule leads to a spacious covered terrace, providing a comfortable place to admire the surrounding landscape, including views of the pool and natural woodland, ideal for summer evenings. On the first floor are four double bedrooms, two of which have en-suite bathrooms, with the other two sharing a large bathroom. A panoramic terrace offers breathtaking views of the mountains and surrounding countryside. A converted detached Tuscan stone barn offers further accommodation, with two bedrooms, two shower rooms and an open-plan living area with chestnut vaulted ceilings. The barn is a short distance from the castle and has ample outdoor spaces, including an antique patio at the front and a back patio with mountain views, ideal for relaxing and entertaining.
Main Features:
Total Surface Area: 1078 sqm
Land Area: 22000 sqm
Bedrooms: 6
Bathrooms: 6
Pool: 12x5 metres
Distance to Village: 1000 metres
This property was completely renovated in 2006 to the highest standards, offering a combination of elegance, comfort and authentic Tuscan design.
LOCATION: Montecastello is strategically located a short distance from the Ligurian coast and the Tuscan Riviera. The local village offers essential amenities, while nearby Licciana Nardi is only a 10-minute drive away, offering a wide range of shops and services. Access to the beaches, Cinque Terre and ski resorts is convenient and quick, guaranteeing a unique living experience in the heart of Tuscany. Detailed description: The main villa, characterised by its distinctive crenellated tower, has two levels with comfortable interiors and fine finishes. Spacious outdoor areas, such as the panoramic loggia overlooking the swimming pool and the private patio surrounded by woods, offer ideal spaces for convivial moments in the open air. Through the ancient 17th-century arched door, one enters a spacious and cosy living room, complemented by chestnut-beamed ceilings and a stone fireplace, creating a warm and inviting ambience. An integrated library adds a touch of refinement. The living room leads to the dining room, where an ornate ceramic wood stove creates a magical atmosphere next to the medieval stone wall. The Tuscan-style kitchen, adjacent to the dining room, is complemented by an additional feature room, providing a functional and welcoming environment for preparing and sharing meals. An arched vestibule leads to a spacious covered terrace, providing a comfortable place to admire the surrounding landscape, including views of the pool and natural woodland, ideal for summer evenings. On the first floor are four double bedrooms, two of which have en-suite bathrooms, with the other two sharing a large bathroom. A panoramic terrace offers breathtaking views of the mountains and surrounding countryside. A converted detached Tuscan stone barn offers further accommodation, with two bedrooms, two shower rooms and an open-plan living area with chestnut vaulted ceilings. The barn is a short distance from the castle and has ample outdoor spaces, including an antique patio at the front and a back patio with mountain views, ideal for relaxing and entertaining.
Details
- Property TypeVilla
- ConditionCompletely restored/Habitable
- Living area500 m²
- Bedrooms6
- Bathrooms6
- Garden22,000 m²
- Energy Efficiency Rating148,7
- ReferenceToscana 996
Distance from:
Distances are calculated in a straight line
- Airports
- Public transport
- Highway exit14.3 km
- Hospital8.9 km - Ospedale “Sant'Antonio Abate”
- Coast29.5 km
- Ski resort4.2 km
What’s around this property
- Shops
- Eating out
- Sports activities
- Schools
- Pharmacy4.0 km - Pharmacy
- Veterinary22.7 km - Veterinary
Information about Licciana Nardi
- Elevation210 m a.s.l.
- Total area55.68 km²
- LandformInland mountain
- Population4804
Map
The property is located on the marked street/road.
The advertiser did not provide the exact address of this property, but only the street/road.
Google Satellite View©Google Street View©
Contact Agent
Piazza Unità d'Italia, 4, Sirmione, Brescia
+39 030 9905560
What do you think of this advert’s quality?
Help us improve your Gate-away experience by giving a feedback about this advert.
Please, do not consider the property itself, but only the quality of how it is presented.


