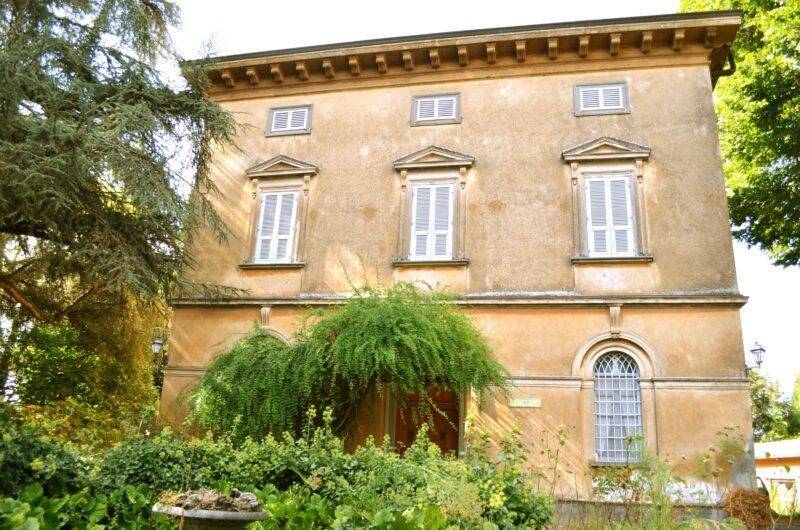1,500,000 €
4 bedrooms villa, 1459 m² Orvieto, Terni (province)
Main Features
garden
Description
The Villa consists of 21 rooms spread over three floors of about 215 square meters each. GROUND FLOOR Manor entrance, entrance to service, kitchen, living room, living room, living room. FIRST FLOOR Entrance, master bedroom, wardrobe room, sitting room, second bedroom, two bathrooms and hunting salon. SECOND FLOOR Second and top floor: two bedrooms, a bathroom and the possibility of making a second, sitting room, laundry area and large attic. The property includes two habitable Dependances of about 200 square meters, a Warehouse, a Limonaia, a large Garage and two Torrettes. The villa is surrounded by a park on two levels of about 1 and a half hectares, partly building. The park is largely crossed by a very long and spacious cellar with two entrances, one of which is house and one in the outbuilding. The roof was redone about 4 years ago, the heating is by natural gas with boiler, the doors, the fixtures and the floors of the top floor are the original ones but in perfect condition. There are no impediments to the construction of a swimming pool. GENERAL INFORMATION ON THE VILLA • AREA: Umbria - Orvieto (Terni); • LOCATION: Canale; • AREA: 1,459 Sqm (HOUSE + WALKING HOUSE + ACCESSOR ROOMS); • ROOMS: 4; • BATHROOMS: 3 / 4; • N. ROOMS: 21; • LIVING SPACES: 9; • FLOORS: 3 (T - 1 - 2); • GARDEN: 8.680 Sqm (ove 460 Sqm caretaker area); • OTHER SPACES: 8; • CATASTAL CATEGORY: A / 8; • EPC: ...; EQUIPMENT OF THE VILLA Parco-Garden - Independent heating - Equipped eat-in kitchen - WiFi system - TV system - Alarm system - Cellar - Garage - Parking - Terraces - Master entrance - Service entrance - Laundry - Laundry - Warehouse - Limonaia - 2 Dependance - Caretaker house - 2 Torrette. Historic Cenno Built in 1869 it was for about a century the country residence of the Pallucco Counts and subsequently, since 1968, of the Provani family. The villa was named after Clelia Faina (1844-1930), who came from a bourgeois extraction family that had derived its wealth from the breeding and cattle trade. The acquisition of the aristocratic title in 1842 and the expansion of the land properties in the Orvieto and in the Monte Peglia area, combined with a careful policy of double unions, allowed its entrance into the local and national management class. Clelia was the daughter of Claudio Faina, a victim in the mid-70s of a kidnapping that caused heat in public opinion, and of Giuseppina Anselmi, Piedmontese aristocratic, painter and lover of art and culture. He married in the seventies with a rich owner in the area, Francesco Pallucco. At the time of the conflict, it lived in Canale in the villa built by his husband as a country residence. Very little is known about the life of this woman: lived in the shadow of much more "appearing" figures such as the painter mother, brother Eugenio, soldier and political, at the time of the war, he dedicated himself to works of charm towards his peasants and other soldiers (Fonte Isao). The Villa is inserted in the regional network of the villas and historic residences of Umbria. Energy Class: G
This text has been automatically translated.
Details
- Property TypeVilla
- ConditionN/A
- Living area1459 m²
- Bedrooms4
- Bathrooms4
- Garden8,680 m²
- Energy Efficiency Rating
- Reference10575RV86822
Distance from:
Distances are calculated in a straight line
- Airports
- Public transport
- Highway exit2.9 km
- Hospital3.2 km - Ospedale Santa Maria della Stella
- Coast61.1 km
- Ski resort44.0 km
What’s around this property
- Shops
- Eating out
- Sports activities
- Schools
- Pharmacy240 m - Pharmacy - Farmacia del Moro
- Veterinary19.6 km - Veterinary - Barbara Belcari
Information about Orvieto
- Elevation325 m a.s.l.
- Total area281.27 km²
- LandformInland hill
- Population19931
Contact Agent
P.ZZA MONTE ALLA RENA 39, ROSIGNANO MARITTIMO, Livorno
+39 0586 1846612
What do you think of this advert’s quality?
Help us improve your Gate-away experience by giving a feedback about this advert.
Please, do not consider the property itself, but only the quality of how it is presented.


