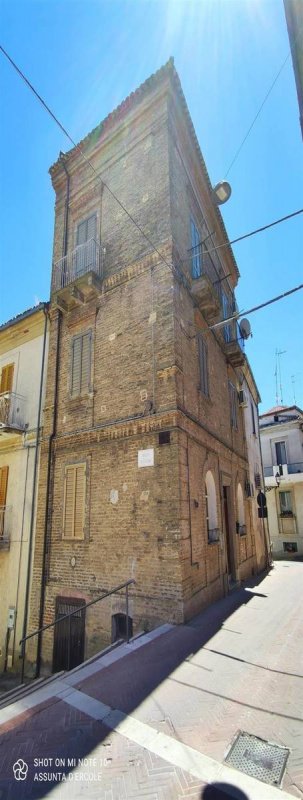$161,568 CAD
(110,000 €)
4 bedrooms top-to-bottom house, 145 m² Monteodorisio, Chieti (province)
Description
In the small fortified village of Monteodorisio, the house that everyone would like to have for sale ... in the center, convenient, sea view, habitable and in harmony with the ancient village. The type of house takes us back in time as everything has remained intact thanks to a wise conservation. The structure is in full exposed brick, the arched windows on the ground floor with internal frame in wood with shutters, solid wood entrance door, majestic fireplace in the kitchen, small cement in the bedrooms, rooms with vaulted ceilings, cellar with exposed brick and decorative niches. The property is suitable as a residential home or as a B&B. The house is on three levels as well as the cellar floor in the basement and the attic floor. On the ground floor there is an entrance hall, kitchen with fireplace, living room with air conditioning, bathroom and toilet; on the first floor there are two bedrooms, one with air conditioning; on the second floor there are two bedrooms, one with two balconies overlooking the square and the other with a small balcony and window with sea view and air conditioning; on the third attic floor; in the basement cellar with particular wall nichiette and characteristic arches. Utilities: water, electricity, natural gas heating, air-conditioning, autoclave Surfaces: living area 142 sqm; cellar and attic 95 sqm Distances: town center; Rome airport 250 km; Pescara airport 75 km, skiing in Pizzoferrato 56 km, Roccaraso 78; Marina di Vasto beach 11 km Town: Monteodorisio. Medieval town of considerable urban, historical and artistic interest. The earliest evidence of the County of Monteodorisio, which boasted as many as 13 castles, dates back to 993. The fortified village that was enclosed by a circle of walls is remarkable. The highest part of the fortress is occupied by the majestic and panoramic D'Avalos castle. The structure was built by the Normans as a defensive fort, later passed to the family of the counts of the Marsi, and then in the fifteenth century it was ceded to the D'Avalos. The curtains and three of the four towers are original. The western tower is embellished with corbels, with a frieze in relief. The castle today has the appearance of a fortified noble palace, where the Museum of Economics between Antiquity and Renaissance and the Documentation Center of the Franciscan Order in Abruzzo and Molise are housed. Other medieval memories are the urban walls, the churches, ruins of an urban tower. Palazzo Suriani The Palazzo Suriani rises three storeys above the floor, completed by the attic with a pitched roof. The drawing, drawn up in 1840 by the architect Michelangelo Romano, is the typical expression of a stately home built on a rectangular plan with rigid distribution of the rooms around an axis of symmetry that, perpendicular to the main facade, crosses the entrance hall, the courtyard and the ladder. The centerpiece of the body is the courtyard, which acts as the central element of the building that expresses the architectural rules common in the industrial age, based on parameters of convenience and solidity. The organism must in fact be solid in the structures, healthy for the exposure of the rooms and comfortable for the shapes of the regular and symmetrical environments. The large entrance hallway follows the courtyard with a portico, punctuated by pillars, in front of the staircase three flights on pillars, which leads to the apartments on the upper floors comprising rooms distributed over the four facades. Only a few service areas overlook the courtyard. Built in exposed brick masonry, this is the front of the entrance enhanced by two registers, which depart from the basement wall listed with horizontal bands, punctuated by six pilasters that frame the windows of the first level and the balconies of the second floor. The archived portal, slightly overhanging the wall, is covered by a balcony on shelves with opening corresponding to Energy Class: F
This text has been automatically translated.
Details
- Property TypeTop-to-bottom house
- ConditionCompletely restored/Habitable
- Living area145 m²
- Bedrooms4
- Bathrooms2
- Energy Efficiency Rating
- Reference1260
Distance from:
Distances are calculated in a straight line
- Airports
- Public transport
- Highway exit8.1 km
- Hospital6.0 km - Ospedale San Pio da Pietrelcina
- Coast6.0 km
- Ski resort40.9 km
What’s around this property
- Shops
- Eating out
- Sports activities
- Schools
- Pharmacy5.0 km - Pharmacy - Sansanelli
- Veterinary48.8 km - Veterinary - Ambulatorio veterinario
Information about Monteodorisio
- Elevation315 m a.s.l.
- Total area25.21 km²
- LandformCoastal hill
- Population2342
Map
The property is located on the marked street/road.
The advertiser did not provide the exact address of this property, but only the street/road.
Google Satellite View©Google Street View©
What do you think of this advert’s quality?
Help us improve your Gate-away experience by giving a feedback about this advert.
Please, do not consider the property itself, but only the quality of how it is presented.


