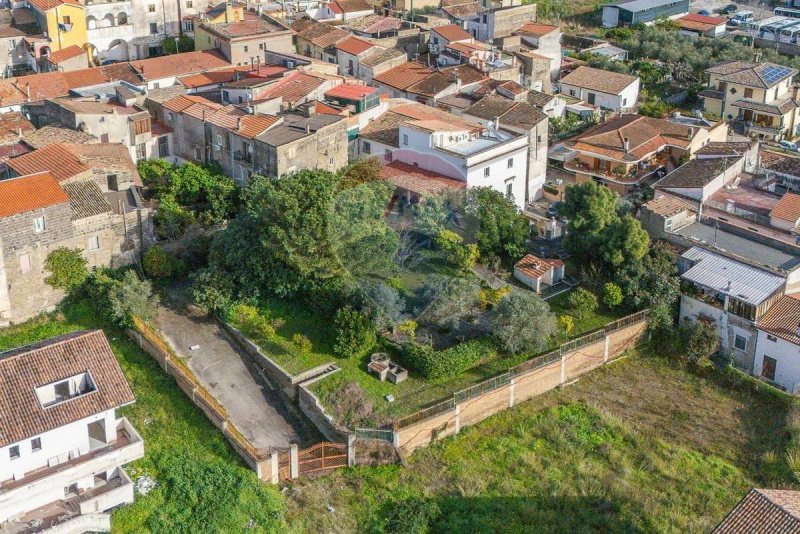479,000 €
7 bedrooms country house, 400 m² Sessa Aurunca, Caserta (province)
Main Features
Description
In the heart of San Castrese, a hamlet of Sessa Aurunca, stands a unique period home. This extraordinary building, dating back to the nineteenth century, embodies the timeless charm of historic Italian architecture, combining elegance and authenticity with original details from that period.
The property is spread over several levels with an area of about 400 square meters, enhanced by high ceilings and high quality architectural details.
On the ground floor, an imposing portal leads to the main entrance, characterized by architectural elements of historic value that evoke a picturesque atmosphere. The private internal courtyard offers the possibility to park several cars and guarantees exclusive access to a charming underground cave, ideal for the storage and tasting of wines, as well as an ancient cellar carved into the rough rock, perfect for the production of wine and oil or as a storage.
The first floor houses the living area, characterized by a large and bright double living room with an imposing original fireplace. A adjoining playroom and recreation room adds a touch of comfort and conviviality. The eat-in kitchen, also equipped with fireplace, connects directly to a large dining room and offers service access to the outdoor space. The floor includes a double bedroom with anteroom that can be used as a walk-in wardrobe, a large bathroom with tub and a functional storage room.
Going up to the second floor, there is access to the enchanting hanging garden of about 1,500 square meters, the true gem of the property. This green space is enhanced by a large wooden portico, a paved area perfect for outdoor lunches and dinners, numerous fruit trees, an external wood-burning oven and a second driveway from the street behind. A corner of paradise ideal for moments of relaxation and conviviality in contact with nature.
The third floor is entirely dedicated to the sleeping area, with six large double bedrooms and two further bathrooms, one with jacuzzi and window, the other with automatic ventilation and shower.
To complete, a panoramic terrace of about 20 square meters on the top floor, from which you can admire the surrounding landscape and where you can see the bell sea, located a few minutes away from the property.
Restored about 10 years ago, respecting its history, it has kept its ancient elements intact, enhancing its authenticity. Perfect as a private residence, charming residence, or investment both for a prestigious accommodation business and for private events.
Equipped with independent heating and air conditioning, solar panel and triple exposure, which guarantees natural brightness throughout the day.
A unrepeatable opportunity for those looking for an exclusive solution in the heart of Campania, which represents a perfect combination of history, comfort and potential.
The selling part is available in the evaluation of any exchanges or rent to buy.
Details
- Property Type
- Country house
- Condition
- Completely restored/Habitable
- Living area
- 400 m²
- Bedrooms
- 7
- Bathrooms
- 3
- Land
- 1 m²
- Garden
- 1,500 m²
- Energy Efficiency Rating
- Reference
- 40821010-18
Distance from:
- Airports
55.0 km - Napoli NAP - Capodichino
122.0 km - Roma CIA - Ciampino
132.0 km - Pescara PSR - Pasquale Liberi
141.0 km - Foggia FOG - Gino Lisa
- Highway exit
- 18.8 km
- Hospital
- 13.9 km - Clinica Padre Pio
- Coast
- 9.4 km
- Ski resort
- 44.4 km
What’s around this property
- Shops
1.2 km - Pastry shop
1.6 km - Supermarket
5.0 km - Mall - Agorà
6.4 km - Bakery - Pasticceria Bar da Rosanna
- Eating out
1.1 km - Bar
1.2 km - Pub - L'Oasi dei Briganti
1.5 km - Restaurant - Ristorante Pizzeria "I Bocci"
9.1 km - Cafe
- Sports activities
5.4 km - Sport centre - Ippodromi Meridionali
23.0 km - Gym - Golden Fitness
23.1 km - Horse riding
32.2 km - Golf club - Golf Club Volturno
- Schools
1.3 km - School - Scuole medie
24.0 km - University - Università degli Studi di Cassino - Facoltà di Scienze motorie, Economia e Commercio, Giurisprudenza
37.7 km - Higher education institution - I.T.I.S. Antonio Pacinotti
- Pharmacy
- 1.6 km - Pharmacy
- Veterinary
- 24.5 km - Veterinary - Lega Pro Animale
Information about Sessa Aurunca
- Elevation
- 203 m a.s.l.
- Total area
- 162.19 km²
- Landform
- Coastal hill
- Population
- 20414
What do you think of this advert’s quality?
Help us improve your Gate-away experience by giving a feedback about this advert.
Please, do not consider the property itself, but only the quality of how it is presented.


