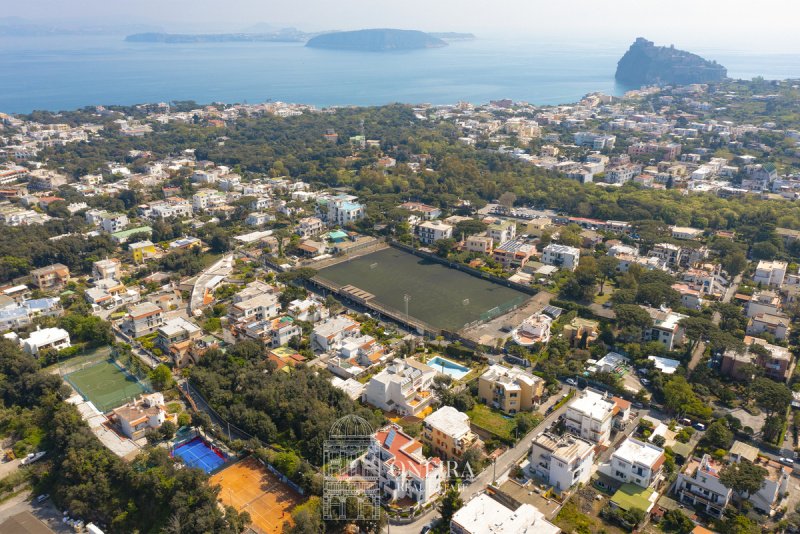3,400,000 €
16 bedrooms palace, 1010 m² Ischia, Naples (province)
Main Features
Description
From the enchanting view of the suggestive Aragonese Castle, a few steps from the main port of Ischia and its historic center, stands this majestic real estate complex, immersed in a private park. An exclusive context, easily accessible, which guarantees absolute tranquility and privacy while remaining close to all the main services. Surrounded by the greenery of the Ischian pine forest, it represents a rare opportunity in one of the most fascinating and sought-after areas of the island. The property is spread over three levels, offering large internal spaces and a solid architectural structure. To crown the structure, a practicable roof terrace, the highest point of the complex, from which you can enjoy a breathtaking view of the Aragonese Castle and the surrounding sea. This landscape emblem stands out between the sky and the sea, offering glimpses of rare beauty and great charm. Inside, the complex hosts ten real estate units, arranged with care and functionality, with the possibility of expanding the number according to needs. This flexibility gives the property incredible versatility, making it suitable for multiple uses. Each environment is designed to enhance the use of spaces and increase the prestige of the entire structure.
The ground floor is characterized by a pedestrian entrance and a driveway, which guarantee practical and comfortable access. The latter, via a short ramp, leads directly to a large central room, the distribution heart of the floor, from which all the other spaces branch off. The room is enhanced by a skylight that creates a bright and welcoming atmosphere. On this floor, among the various rooms, a large apartment stands out, which thanks to a large window opens onto a generous outdoor area equipped as a solarium, where the thermal pool and an underground technical room are located. Due to its size, this unit can be easily remodeled to meet different needs, offering great flexibility of use. Furthermore, it is equipped with a fully equipped professional kitchen, able to satisfy every type of need. The floor is completed by an external staircase in reinforced concrete, perfectly integrated into the design of the building, and a large elevator that serves all levels. The first floor opens onto a bright and airy courtyard, which represents the central point of connection between the various rooms. This space guarantees a high level of privacy, without compromising the functionality of the surrounding spaces. On the second floor, the rooms are distributed along a covered hallway and an iron staircase directly connects the floor to the roof terrace.
This property stands out not only for its architectural grandeur and exclusive location, but also for the advanced technological features that further increase its value. Surrounded by greenery but close to the main services and attractions of the island, making it ideal for multiple destinations: from a charming boutique hotel, an exclusive residence, a high-profile private clinic to a retirement home. The property offers the perfect balance between comfort, autonomy and privacy, thanks also to the presence of numerous condominium parking spaces within the private park. The apartments are distinguished by large terraces and generous balconies, and are currently rented, guaranteeing immediate profitability and an interesting source of income.
Details
- Property Type
- Palace
- Condition
- Completely restored/Habitable
- Living area
- 1010 m²
- Bedrooms
- 16
- Bathrooms
- 29
- Terrace
- 227 m²
- Energy Efficiency Rating
- Reference
- 878
Distance from:
- Airports
33.0 km - Napoli NAP - Capodichino
155.0 km - Foggia FOG - Gino Lisa
163.0 km - Roma CIA - Ciampino
184.0 km - Roma FCO - Fiumicino
- Highway exit
- 16.7 km - Ingresso Direzione Capodichino-Autostrade
- Hospital
- 4.3 km - Ospedale A. Rizzoli
- Coast
- 820 m
- Ski resort
- 30.8 km
What’s around this property
- Shops
260 m - Supermarket - Conad
310 m - Butcher shop - Macelleria tonino
310 m - Greengrocery - Frutta da Biase
340 m - Seafood shop - Da Silvio
- Sports activities
180 m - Sport centre
1.6 km - Horse riding
2.9 km - Gym - IschiaSalusClub
18.8 km - Golf club - Circolo del Golf di Napoli
- Schools
480 m - School - Istituto d'Istruzione Superiore Cristofaro Mennella
14.2 km - University - Università degli Studi di Napoli "Federico II" - sede distaccata di Bacoli
28.8 km - Higher education institution - Convitto Nazionale "Vittorio Emanuele II"
- Pharmacy
- 520 m - Pharmacy - FD-Pharma
- Veterinary
- 12.4 km - Veterinary - Bacoli VET
Information about Ischia
- Elevation
- 2 m a.s.l.
- Total area
- 8.14 km²
- Landform
- Coastal hill
- Population
- 19602
Map
Contact Agent
Via Giuseppe Orlandi, 186, Anacapri, Napoli
+39 081 1251 8412
What do you think of this advert’s quality?
Help us improve your Gate-away experience by giving a feedback about this advert.
Please, do not consider the property itself, but only the quality of how it is presented.


