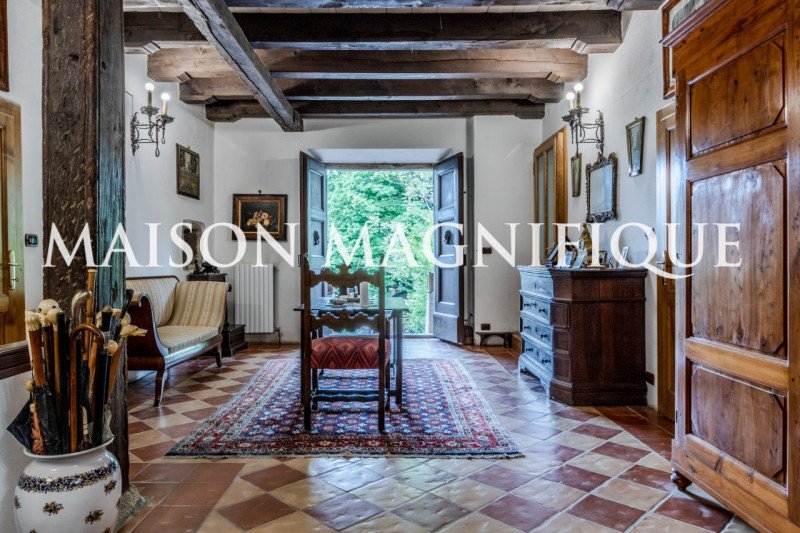$644,914 CAD
(430,000 €)
3 bedrooms villa, 410 m² Monterenzio, Bologna (province)
Main Features
garden
terrace
Description
Imagine a new life: an ancient Tuscan-Emilian hill village and a period villa from the fifteenth century, completely renovated with passion and attention to detail.
Maison Magnifique presents Casa Cella, previously known as Casa Manzoni, a historic Bolognese residence located in the characteristic village of Bisano, a short distance from the center of Monterenzio. Immersed in the tranquility of the hill, not isolated and convenient to the main main road accesses. An exclusive residence for a different lifestyle, away from the urban frenzy. with the main services in the immediate vicinity.
The prestigious complex consists of two buildings.
The main body is spread over three levels: the first floor, which is accessed by the beautiful stone staircase that accompanies the large habitable loggia where we also find the top of the well with fountain. The historic manor door opens onto a large airy entrance hall around which the living area is developed on one side, where we find the large prestigious and cozy living room with historic fireplace and the kitchen, on the other side, the two large bedrooms and the bathroom. The antique terracotta floors and exposed beams make the rooms very welcoming and elegant. From the same atrium you can access the second floor where there is a spacious and bright open plan living room with open plan kitchen, and, in the attic part, a cozy double bedroom and a bathroom with Jacuzzi. To complete these two levels, on the ground floor with direct access from the courtyard or the internal stairs that connect the entrance hall on the first floor, there is another independent volume consisting of a large living room with fireplace and wood-burning oven, kitchen, bathroom and two other large rooms to be used, one of which has direct access to a second small private garden.
The unit is equipped with solar panels from hot water production and two boilers, which heat different and divisible spaces.
The second body of the house, always residential and partially renovated, is ready to be finished and redone to suit your personal needs.
Property of great charm, ready to be inhabited and with great potential that make it easily reinterpretable even in terms of cohousing or prestigious accommodation. Call us to visit it and breathe the historic charm without time of the historic stone houses.
Maison Magnifique presents Casa Cella, previously known as Casa Manzoni, a historic Bolognese residence located in the characteristic village of Bisano, a short distance from the center of Monterenzio. Immersed in the tranquility of the hill, not isolated and convenient to the main main road accesses. An exclusive residence for a different lifestyle, away from the urban frenzy. with the main services in the immediate vicinity.
The prestigious complex consists of two buildings.
The main body is spread over three levels: the first floor, which is accessed by the beautiful stone staircase that accompanies the large habitable loggia where we also find the top of the well with fountain. The historic manor door opens onto a large airy entrance hall around which the living area is developed on one side, where we find the large prestigious and cozy living room with historic fireplace and the kitchen, on the other side, the two large bedrooms and the bathroom. The antique terracotta floors and exposed beams make the rooms very welcoming and elegant. From the same atrium you can access the second floor where there is a spacious and bright open plan living room with open plan kitchen, and, in the attic part, a cozy double bedroom and a bathroom with Jacuzzi. To complete these two levels, on the ground floor with direct access from the courtyard or the internal stairs that connect the entrance hall on the first floor, there is another independent volume consisting of a large living room with fireplace and wood-burning oven, kitchen, bathroom and two other large rooms to be used, one of which has direct access to a second small private garden.
The unit is equipped with solar panels from hot water production and two boilers, which heat different and divisible spaces.
The second body of the house, always residential and partially renovated, is ready to be finished and redone to suit your personal needs.
Property of great charm, ready to be inhabited and with great potential that make it easily reinterpretable even in terms of cohousing or prestigious accommodation. Call us to visit it and breathe the historic charm without time of the historic stone houses.
This text has been automatically translated.
Details
- Property TypeVilla
- ConditionCompletely restored/Habitable
- Living area410 m²
- Bedrooms3
- Bathrooms3
- Garden130 m²
- Energy Efficiency Rating200.59
- ReferenceBO-10VL02
Distance from:
Distances are calculated in a straight line
- Airports
- Public transport
- Highway exit13.8 km
- Hospital5.2 km - Ospedale Simiani di Loiano
- Coast74.5 km
- Ski resort26.1 km
What’s around this property
- Shops
- Eating out
- Sports activities
- Schools
- Pharmacy5.4 km - Pharmacy - Farmacia Guariento
- Veterinary6.0 km - Veterinary
Information about Monterenzio
- Elevation207 m a.s.l.
- Total area105.26 km²
- LandformInland hill
- Population6105
Contact Agent
Via Sant'Isaia, 24/A, Bologna, Bologna
3335361568 / 051 19902053
What do you think of this advert’s quality?
Help us improve your Gate-away experience by giving a feedback about this advert.
Please, do not consider the property itself, but only the quality of how it is presented.


