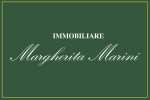1,150,000 €
3 bedrooms villa, 280 m² Sasso Marconi, Bologna (province)
Main Features
garden
Description
AREA SATBIONE - FLOOR FLOOR
Surrounded by nature and unspoilt greenery of our hills, in a very sunny position, characterized by tranquility and silence and easily accessible from the city but not isolated, we find a beautiful portion of villa of approx. 280 about 800 square meters more surrounding garden, all the result of a total and very recent renovation aimed at energy saving with very nice and modern interior finishes, inspired by the latter by the classic timeless. Overlooking the driveway gate we have a space where you can accommodate more cars, then we find the well-kept garden which leads to the property. Once inside, we discover the large room with large windows, which overlook and also access the garden. Amazing finishes such as the beautiful wooden parquet, the wood paneling on the walls, the contrast of white and black, the wood-burning fireplace and the audio ceiling system make the environment become welcoming and unique. Beautifully furnished eat-in kitchen equipped with marble floor with equipped island, cold cellar that houses up to seventy bottles. This room is also equipped with the sophisticated ceiling audio system, separate from the laundry room. Also on the ground floor we have a large study - sitting room - relaxation area with bioethanol fireplace, with access to the back garden with the possibility of a swimming pool already approved, then another study / bedroom with fixed wardrobes and sofa, gym, bathroom. Going upstairs double bedroom with bathroom, two more bedrooms and bathroom. All bedrooms feature custom-made fixed wardrobes. The thermal coat, the insulated roof, the state-of-the-art systems with heat pump, underfloor heating, solar thermal panels and separate thermostats in each room, ensure that the energy class is in "a4". The fixtures are break-in and break-in, cameras, volumetric and perimeter alarm system with continuity unit. Irrigation system and garden robots. Mosquito nets to all windows, automated gates. Finally, external column to charge the electric car and provision for photovoltaic panels.
Euro 1,150,000.00
Surrounded by nature and unspoilt greenery of our hills, in a very sunny position, characterized by tranquility and silence and easily accessible from the city but not isolated, we find a beautiful portion of villa of approx. 280 about 800 square meters more surrounding garden, all the result of a total and very recent renovation aimed at energy saving with very nice and modern interior finishes, inspired by the latter by the classic timeless. Overlooking the driveway gate we have a space where you can accommodate more cars, then we find the well-kept garden which leads to the property. Once inside, we discover the large room with large windows, which overlook and also access the garden. Amazing finishes such as the beautiful wooden parquet, the wood paneling on the walls, the contrast of white and black, the wood-burning fireplace and the audio ceiling system make the environment become welcoming and unique. Beautifully furnished eat-in kitchen equipped with marble floor with equipped island, cold cellar that houses up to seventy bottles. This room is also equipped with the sophisticated ceiling audio system, separate from the laundry room. Also on the ground floor we have a large study - sitting room - relaxation area with bioethanol fireplace, with access to the back garden with the possibility of a swimming pool already approved, then another study / bedroom with fixed wardrobes and sofa, gym, bathroom. Going upstairs double bedroom with bathroom, two more bedrooms and bathroom. All bedrooms feature custom-made fixed wardrobes. The thermal coat, the insulated roof, the state-of-the-art systems with heat pump, underfloor heating, solar thermal panels and separate thermostats in each room, ensure that the energy class is in "a4". The fixtures are break-in and break-in, cameras, volumetric and perimeter alarm system with continuity unit. Irrigation system and garden robots. Mosquito nets to all windows, automated gates. Finally, external column to charge the electric car and provision for photovoltaic panels.
Euro 1,150,000.00
This text has been automatically translated.
Details
- Property TypeVilla
- ConditionCompletely restored/Habitable
- Living area280 m²
- Bedrooms3
- Bathrooms3
- Garden800 m²
- Energy Efficiency Rating37,16
- ReferencePIEVE DEL PINO
Distance from:
Distances are calculated in a straight line
- Airports
- Public transport
- Highway exit4.9 km
- Hospital3.3 km - Pubblica Assistenza Pianoro
- Coast77.8 km
- Ski resort35.9 km
What’s around this property
- Shops
- Eating out
- Sports activities
- Schools
- Pharmacy3.7 km - Pharmacy - Antica Farmacia di Pianoro
- Veterinary4.9 km - Veterinary
Information about Sasso Marconi
- Elevation128 m a.s.l.
- Total area96.45 km²
- LandformInland hill
- Population14761
Contact Agent
Via Massimo D'Azeglio n 46, Bologna, Bologna
051 22 22 14
What do you think of this advert’s quality?
Help us improve your Gate-away experience by giving a feedback about this advert.
Please, do not consider the property itself, but only the quality of how it is presented.


