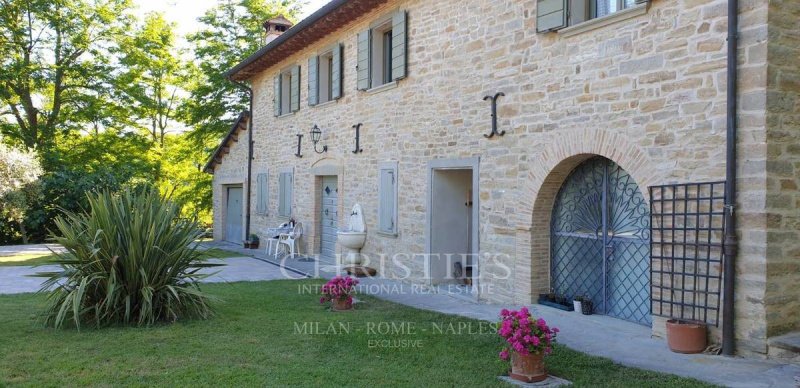1,000,000 €
3 bedrooms villa, 395 m² Rocca San Casciano, Forlì-Cesena (province)
Main Features
garden
pool
garage
cellar
Description
In the countryside between Romagna and Tuscany, Christie's International Real Estate - Milan Exclusive is pleased to offer for sale a refined farmhouse with a swimming pool, just a few steps from the ancient medieval village of Portico, on the border of the Casentino Forests, Monte Falterona, and Campigna National Park. The property, immersed in an oasis of tranquility and free from pollution, is located a short distance from important historical, tourist, and gastronomic sites such as the municipality of Rocca San Casciano.
In less than 30 minutes by car, you can also reach the Tuscan territory.
The farmhouse, measuring 395 sqm, is spread over two floors. On the ground floor, a large entrance leads to the living room with a fireplace, the dining room, a convenient storage room, a bathroom with a shower, and a large kitchen with masonry furniture with access to a multifunctional room.
The first floor, accessible via a stone staircase recovered from the ancient building, hosts a living room, a 40 sqm master bedroom with a fireplace, an en-suite bathroom with a whirlpool tub, and a walk-in closet. There are also two other bedrooms and a large bathroom. The entire farmhouse features ceilings with exposed beams.
The farmhouse has been completely renovated with a special focus on environmental sustainability, achieving the highest energy efficiency. It is equipped with a recently installed photovoltaic system with storage batteries and a heating system via a heat pump, integrated with a pellet boiler. This makes energy and thermal costs extremely low, a rare feature for homes of this type.
The garage, measuring 50 sqm, is located next to the main building, easily accessible even from an internal door.
The property is suitable for private residence but also for hospitality solutions and event organization.
On the main facade of the house, there is a small fountain and a wood-fired pizza oven. At the back, which overlooks the park, a large patio hosts a well-equipped area ideal for summer meals with a view of the valley.
The land, approximately 45,000 sqm, is fully fenced and includes a wooded area with a natural truffle grove, fruit trees (cherries, apples, olives, walnuts, almonds, quinces, and medlar), and a vast park area with large meadows. Part of the park is also illuminated.
In less than 30 minutes by car, you can also reach the Tuscan territory.
The farmhouse, measuring 395 sqm, is spread over two floors. On the ground floor, a large entrance leads to the living room with a fireplace, the dining room, a convenient storage room, a bathroom with a shower, and a large kitchen with masonry furniture with access to a multifunctional room.
The first floor, accessible via a stone staircase recovered from the ancient building, hosts a living room, a 40 sqm master bedroom with a fireplace, an en-suite bathroom with a whirlpool tub, and a walk-in closet. There are also two other bedrooms and a large bathroom. The entire farmhouse features ceilings with exposed beams.
The farmhouse has been completely renovated with a special focus on environmental sustainability, achieving the highest energy efficiency. It is equipped with a recently installed photovoltaic system with storage batteries and a heating system via a heat pump, integrated with a pellet boiler. This makes energy and thermal costs extremely low, a rare feature for homes of this type.
The garage, measuring 50 sqm, is located next to the main building, easily accessible even from an internal door.
The property is suitable for private residence but also for hospitality solutions and event organization.
On the main facade of the house, there is a small fountain and a wood-fired pizza oven. At the back, which overlooks the park, a large patio hosts a well-equipped area ideal for summer meals with a view of the valley.
The land, approximately 45,000 sqm, is fully fenced and includes a wooded area with a natural truffle grove, fruit trees (cherries, apples, olives, walnuts, almonds, quinces, and medlar), and a vast park area with large meadows. Part of the park is also illuminated.
Details
- Property TypeVilla
- ConditionCompletely restored/Habitable
- Living area395 m²
- Bedrooms3
- Bathrooms4
- Land1 m²
- Garden45,000 m²
- Energy Efficiency Rating70,22 kwh_m2
- ReferenceRE-3356
Distance from:
Distances are calculated in a straight line
- Airports
- Public transport
- Highway exit32.0 km
- Hospital7.4 km - Ospedale Premilcuore
- Coast50.4 km
- Ski resort35.2 km
What’s around this property
- Shops
- Eating out
- Sports activities
- Schools
- Pharmacy2.7 km - Pharmacy
- Veterinary12.8 km - Veterinary - Ambulatorio Veterinario Mariaelena Santandrea
Information about Rocca San Casciano
- Elevation210 m a.s.l.
- Total area50.56 km²
- LandformInland hill
- Population1766
Map
The property is located on the marked street/road.
The advertiser did not provide the exact address of this property, but only the street/road.
Google Satellite View©Google Street View©
What do you think of this advert’s quality?
Help us improve your Gate-away experience by giving a feedback about this advert.
Please, do not consider the property itself, but only the quality of how it is presented.


