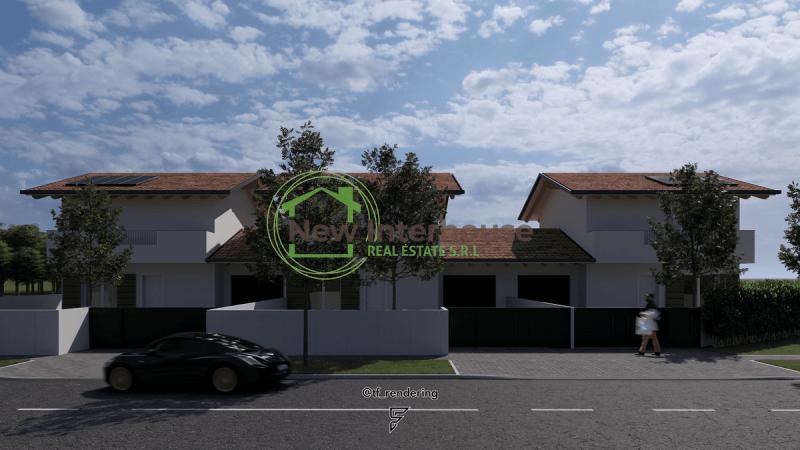320,000 €
3 bedrooms terraced house, 115 m² Zoppola, Pordenone (province)
Main Features
garden
terrace
garage
cellar
Description
NEW BUILDING - FROM Euro 320,000
The Newinterhouse Real Estate SRL offers, to your attention, class A4 villas of new construction, on two levels and equipped with garage and private garden.
The lot, which will host the villas, is located in the locality Murlis di Zoppola, in a not very busy area and which enjoys natural privacy.
The real estate units will be composed on the ground floor of: large living room, kitchen, bathroom, cellar and garage. On the first floor there are three bedrooms and the second bathroom.
The technical features: porcelain stoneware flooring and in the sleeping area with wood effect or in natural brushed oak, bathroom walls in glazed ceramic, wooden okumè lamellar windows with nominal thickness sections of 68mm and 78mm. Coupling between door and frame with double bar and triple thermal-acoustic gasket on the door. Glass 3 + 3, 12mm room with argon gas (glass 4mm + 12mm, argon + 4mm).
Installation: heat pump, solar thermal, 300L storage, underfloor heating with 3 ambient thermostats (living-night and bathrooms), towel heating, photovoltaic and air conditioning system.
Villa EXEST: 340.000 EURO - CENTRAL Villa: 320,000 euros - EST villa: 330,000 EURO (Exclusive benefits to the first buyer).
FOR MORE INFORMATION, PHOTOS AND VIDEO, CONTACT US!
Announcement link:
https://www.newinterhouse.it/annunci/NI-001216
The Newinterhouse Real Estate SRL offers, to your attention, class A4 villas of new construction, on two levels and equipped with garage and private garden.
The lot, which will host the villas, is located in the locality Murlis di Zoppola, in a not very busy area and which enjoys natural privacy.
The real estate units will be composed on the ground floor of: large living room, kitchen, bathroom, cellar and garage. On the first floor there are three bedrooms and the second bathroom.
The technical features: porcelain stoneware flooring and in the sleeping area with wood effect or in natural brushed oak, bathroom walls in glazed ceramic, wooden okumè lamellar windows with nominal thickness sections of 68mm and 78mm. Coupling between door and frame with double bar and triple thermal-acoustic gasket on the door. Glass 3 + 3, 12mm room with argon gas (glass 4mm + 12mm, argon + 4mm).
Installation: heat pump, solar thermal, 300L storage, underfloor heating with 3 ambient thermostats (living-night and bathrooms), towel heating, photovoltaic and air conditioning system.
Villa EXEST: 340.000 EURO - CENTRAL Villa: 320,000 euros - EST villa: 330,000 EURO (Exclusive benefits to the first buyer).
FOR MORE INFORMATION, PHOTOS AND VIDEO, CONTACT US!
Announcement link:
https://www.newinterhouse.it/annunci/NI-001216
This text has been automatically translated.
Details
- Property TypeTerraced house
- ConditionNew
- Living area115 m²
- Bedrooms3
- Bathrooms2
- Energy Efficiency Rating
- Referencehttps://www.newinterhouse.it/annunci/NI-001216
Distance from:
Distances are calculated in a straight line
- Airports
- Public transport
- Highway exit10.2 km
- Hospital10.4 km - Pronto Soccorso Pediatrico Ospedale Santa Maria degli Angeli
- Coast43.0 km
- Ski resort21.2 km
What’s around this property
- Shops
- Eating out
- Sports activities
- Schools
- Pharmacy2.6 km - Pharmacy - Farmacia Molinari
- Veterinary7.0 km - Veterinary
Information about Zoppola
- Elevation36 m a.s.l.
- Total area45.54 km²
- LandformFlatland
- Population8374
Map
The property is located on the marked street/road.
The advertiser did not provide the exact address of this property, but only the street/road.
Google Satellite View©Google Street View©
Contact Agent
Via Umberto I°, 30, Maniago, Pordenone
+39 800-933-633 / +39 3452310426
What do you think of this advert’s quality?
Help us improve your Gate-away experience by giving a feedback about this advert.
Please, do not consider the property itself, but only the quality of how it is presented.


