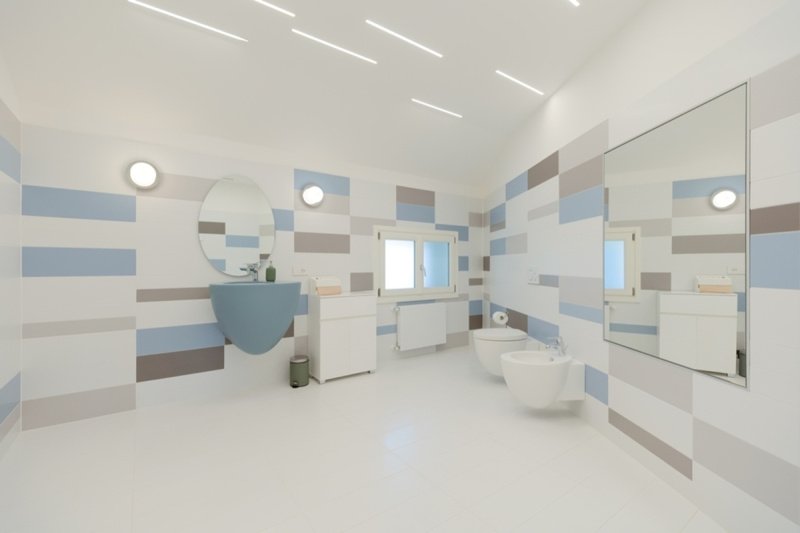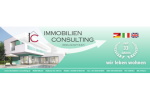14,171,530 kr DKK
(1,900,000 €)
8 bedrooms villa, 662 m² Udine, Udine (province)
Main Features
terrace
cellar
Description
Description: In the most elegant residential area of Udine, just a few steps from the beautiful old town, we offer you this magnificent Art Nouveau villa, which has recently undergone a complete renovation and modernization.
The property is now the prestigious headquarters of a company, but it is also ideal as a medical center with a small clinic or for private use.
The generously dimensioned old villa has a large, covered entrance area, an additional delivery entrance, three large terraces, an elegantly designed and green outdoor area paved with paving stones and space for 6 vehicles in the courtyard.
The villa extends over four levels, offering a total gross usable area of approximately 662 m² and a plot area of approximately 1,150 m². The net area of all floors is approximately 477 m².
Location: Friuli-Venezia Giulia - Udine – Center
The property's location is prestigious, situated in Udine's most beautiful historic villa district, just a few minutes' walk from the old town. The area is quiet, sunny, and well-serviced.
Plot size: Approx. 1,150 m²
Gross usable area: Approx. 662 m²
Net living space: Approx. 477 m²
Balconies: 3 on the upper floor
Heating/Air Conditioning:Air source heat pump (heating and cooling system),
Hot water preparation with town gas, interior supply and exhaust air with appropriate air filtration system;
Parking: Paved parking area on private property for 6 vehicles
Elevator: None
Condition: As good as new and high quality
Availability: Upon request
Energy certificate: HWB value 45.44 kWh/m²a
The property is now the prestigious headquarters of a company, but it is also ideal as a medical center with a small clinic or for private use.
The generously dimensioned old villa has a large, covered entrance area, an additional delivery entrance, three large terraces, an elegantly designed and green outdoor area paved with paving stones and space for 6 vehicles in the courtyard.
The villa extends over four levels, offering a total gross usable area of approximately 662 m² and a plot area of approximately 1,150 m². The net area of all floors is approximately 477 m².
Location: Friuli-Venezia Giulia - Udine – Center
The property's location is prestigious, situated in Udine's most beautiful historic villa district, just a few minutes' walk from the old town. The area is quiet, sunny, and well-serviced.
Plot size: Approx. 1,150 m²
Gross usable area: Approx. 662 m²
Net living space: Approx. 477 m²
Balconies: 3 on the upper floor
Heating/Air Conditioning:Air source heat pump (heating and cooling system),
Hot water preparation with town gas, interior supply and exhaust air with appropriate air filtration system;
Parking: Paved parking area on private property for 6 vehicles
Elevator: None
Condition: As good as new and high quality
Availability: Upon request
Energy certificate: HWB value 45.44 kWh/m²a
This text has been automatically translated.
Details
- Property TypeVilla
- ConditionNew
- Living area662 m²
- Bedrooms8
- Bathrooms3
- Energy Efficiency Rating45,44
- ReferenceH-ITA-103
Distance from:
Distances are calculated in a straight line
- Airports
- Public transport
- Highway exit3.8 km
- Hospital550 m - Pronto Soccorso Udine
- Coast37.9 km
- Ski resort15.5 km
What’s around this property
- Shops
- Eating out
- Sports activities
- Schools
- Pharmacy340 m - Pharmacy - San Marco
- Veterinary420 m - Veterinary - Ambulatorio Veterinario Associato GARLATTI COSTA-MAIERO
Information about Udine
- Elevation113 m a.s.l.
- Total area57.19 km²
- LandformFlatland
- Population98156
Contact Agent
Italiener Straße 40/1/2, Villach, Austria
+43 424257854
What do you think of this advert’s quality?
Help us improve your Gate-away experience by giving a feedback about this advert.
Please, do not consider the property itself, but only the quality of how it is presented.


