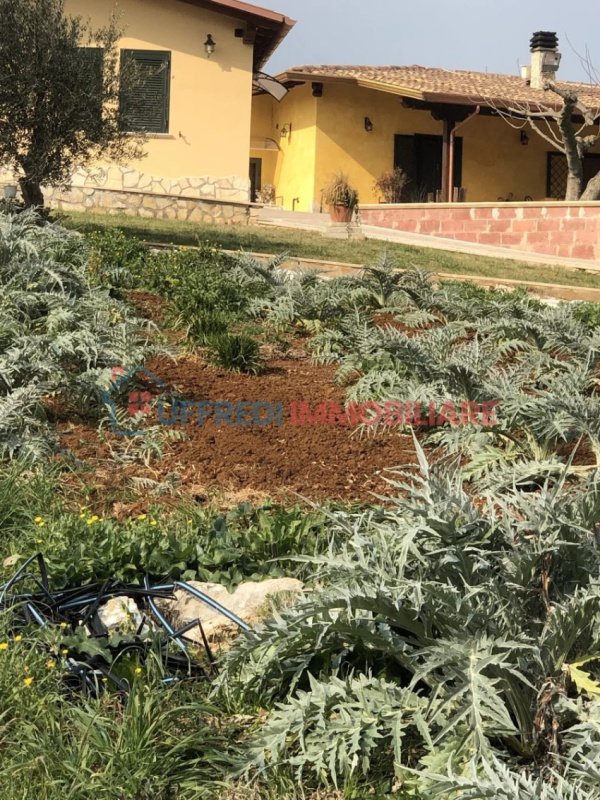$363,576
(335,000 €)
4 bedrooms villa, 170 m² Sonnino, Latina (province)
Main Features
garden
Description
There is a place, among the hills of Sonnino, where time seems to slow, the air is clean and the silence is interrupted only by the sounds of nature. Here, nestled in a private setting but easily accessible from the main road, there is a villa that is much more than one house: it is a small corner of the world to rediscover the pleasure of authentic life.
Large, bright, welcoming: the villa is spread over about 170 square meters and welcomes those who enter with a large living room with open kitchen, where you can imagine family dinners and evenings in front of the fireplace. A second kitchen, habitable and functional, gives additional space and freedom. The four bedrooms and the four bathrooms allow all your space, without sacrificing sharing.
The heating is guaranteed by radiators, a heat pump and a fireplace that heats both the house and domestic water. A photovoltaic system poweres everything sustainably. The independence is total, thanks to an artesian well 110 meters deep and the Imhoff pit.
Next to the main villa, a separate outbuilding with living room, two bedrooms and two bathrooms offers the possibility to accommodate friends, welcome family or develop a small accommodation business. Both structures have wooden frames with double glazing, heaved, armored doors and a video surveillance system, for living in total serenity.
Outside, a well-tended garden surrounds the house, with paved areas that lead to the double garage and another covered parking. The entrance gate and the garage door are both electric. But the real green heart of the property is the land that embraces it: 15,000 square meters with olive trees, fruit trees, an automated irrigation system and a space already prepared for courtyard animals. One of the borders opens onto a grove that gives shade and poetry.
And then there is that rare feeling, which is experienced only in certain places: the freedom to live according to your rhythms, surrounded by greenery, but a few minutes from the comforts.
Large, bright, welcoming: the villa is spread over about 170 square meters and welcomes those who enter with a large living room with open kitchen, where you can imagine family dinners and evenings in front of the fireplace. A second kitchen, habitable and functional, gives additional space and freedom. The four bedrooms and the four bathrooms allow all your space, without sacrificing sharing.
The heating is guaranteed by radiators, a heat pump and a fireplace that heats both the house and domestic water. A photovoltaic system poweres everything sustainably. The independence is total, thanks to an artesian well 110 meters deep and the Imhoff pit.
Next to the main villa, a separate outbuilding with living room, two bedrooms and two bathrooms offers the possibility to accommodate friends, welcome family or develop a small accommodation business. Both structures have wooden frames with double glazing, heaved, armored doors and a video surveillance system, for living in total serenity.
Outside, a well-tended garden surrounds the house, with paved areas that lead to the double garage and another covered parking. The entrance gate and the garage door are both electric. But the real green heart of the property is the land that embraces it: 15,000 square meters with olive trees, fruit trees, an automated irrigation system and a space already prepared for courtyard animals. One of the borders opens onto a grove that gives shade and poetry.
And then there is that rare feeling, which is experienced only in certain places: the freedom to live according to your rhythms, surrounded by greenery, but a few minutes from the comforts.
This text has been automatically translated.
Details
- Property TypeVilla
- ConditionCompletely restored/Habitable
- Living area170 m²
- Bedrooms4
- Bathrooms4
- Energy Efficiency Rating
- Reference85888705
Distance from:
Distances are calculated in a straight line
- Airports
- Public transport
- Highway exit21.7 km
- Hospital14.3 km
- Coast16.5 km
- Ski resort36.4 km
What’s around this property
- Shops
- Eating out
- Sports activities
- Schools
- Pharmacy1.3 km - Pharmacy
- Veterinary22.0 km - Veterinary - Clinica Veterinaria San Michele
Information about Sonnino
- Elevation430 m a.s.l.
- Total area63.82 km²
- LandformInland hill
- Population7433
Map
The property is located on the marked street/road.
The advertiser did not provide the exact address of this property, but only the street/road.
Google Satellite View©Google Street View©
Contact Agent
Via quarto del campo 4, Velletri, Roma
+39 342 3544966 / +39 388 5642903
What do you think of this advert’s quality?
Help us improve your Gate-away experience by giving a feedback about this advert.
Please, do not consider the property itself, but only the quality of how it is presented.


