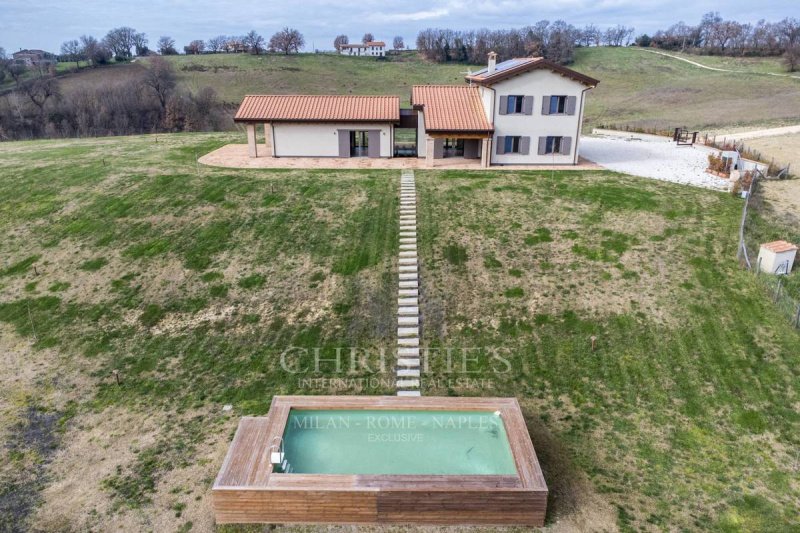1,500,000 €
3 bedrooms country house, 308 m² Tarano, Rieti (province) sabina
sabina
Main Features
garden
pool
Description
In the small town of Tarano nel Reatino, just 40 minutes from Rome, in an enviable hillside position, Christie's International Real Estate - Rome Exclusive - offers the sale of a newly built farmhouse, completely surrounded by greenery.
Completed in 2023, the property is on two levels for a total of 300 square meters divided as follows: PT - large living room with open kitchen and fireplace, double-height hobby room, bathroom and utility room, P1 - three double bedrooms all with en-suite bathrooms. Perfectly integrated into the surrounding landscape, the farmhouse, with a contemporary design, is characterized by large windows that make light the unconditional protagonist, by the use of high-quality Italian materials and coverings and by the presence of latest-generation technologies. Heating is via a heat pump and there is a double system for exploiting solar energy, given the excellent exposure, which occurs via a photovoltaic and solar thermal system.
The structure is earthquake-proof, made of reinforced concrete with exposed wooden roof and floors and brick infill, completely insulated. There is also a hot/cold air conditioning system and rainwater collection and recycling. The windows are made of high energy performance PVC.
The exterior is characterized by the presence of a surrounding garden of approximately 2,400 m2 with a large paved relaxation area and porch, a 4x8 m above ground swimming pool with panoramic views of the surrounding hills and a land owned by approximately 12,500 m2. Externally, there are also electric car charging systems, lighting and automated irrigation. The utilities serving the house are water supply via direct water and artesian well and waste water disposal via septic tank.
The solution is excellent for those who want to live in a context characterized exclusively by the presence of nature, without giving up all the comforts typical of a new construction. A unique opportunity of its kind, given the dominant position and the lack of buildings nearby, and above all for the extension of the surrounding land, characteristics now unique in Sabina.
*These information and floor plans are merely indicative and do not constitute contractual elements.
Completed in 2023, the property is on two levels for a total of 300 square meters divided as follows: PT - large living room with open kitchen and fireplace, double-height hobby room, bathroom and utility room, P1 - three double bedrooms all with en-suite bathrooms. Perfectly integrated into the surrounding landscape, the farmhouse, with a contemporary design, is characterized by large windows that make light the unconditional protagonist, by the use of high-quality Italian materials and coverings and by the presence of latest-generation technologies. Heating is via a heat pump and there is a double system for exploiting solar energy, given the excellent exposure, which occurs via a photovoltaic and solar thermal system.
The structure is earthquake-proof, made of reinforced concrete with exposed wooden roof and floors and brick infill, completely insulated. There is also a hot/cold air conditioning system and rainwater collection and recycling. The windows are made of high energy performance PVC.
The exterior is characterized by the presence of a surrounding garden of approximately 2,400 m2 with a large paved relaxation area and porch, a 4x8 m above ground swimming pool with panoramic views of the surrounding hills and a land owned by approximately 12,500 m2. Externally, there are also electric car charging systems, lighting and automated irrigation. The utilities serving the house are water supply via direct water and artesian well and waste water disposal via septic tank.
The solution is excellent for those who want to live in a context characterized exclusively by the presence of nature, without giving up all the comforts typical of a new construction. A unique opportunity of its kind, given the dominant position and the lack of buildings nearby, and above all for the extension of the surrounding land, characteristics now unique in Sabina.
*These information and floor plans are merely indicative and do not constitute contractual elements.
Details
- Property TypeCountry house
- ConditionCompletely restored/Habitable
- Living area308 m²
- Bedrooms3
- Bathrooms4
- Land1.3 ha
- Garden2,400 m²
- Energy Efficiency Rating
- ReferenceRE-3317
Distance from:
Distances are calculated in a straight line
- Airports
- Public transport
- Highway exit5.9 km
- Hospital9.0 km - Presidio Marzio Marini
- Coast57.8 km
- Ski resort35.7 km
What’s around this property
- Shops
- Eating out
- Sports activities
- Schools
- Pharmacy1.0 km - Pharmacy - Farmacia Comunale
- Veterinary17.5 km - Veterinary - Fiano VET
Information about Tarano
- Elevation234 m a.s.l.
- Total area19.98 km²
- LandformInland hill
- Population1382
Map
The property is located on the marked street/road.
The advertiser did not provide the exact address of this property, but only the street/road.
Google Satellite View©Google Street View©
What do you think of this advert’s quality?
Help us improve your Gate-away experience by giving a feedback about this advert.
Please, do not consider the property itself, but only the quality of how it is presented.


