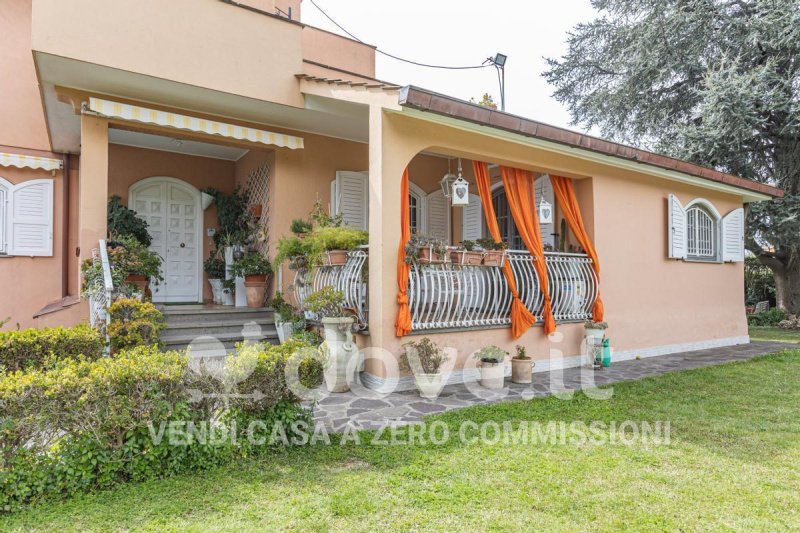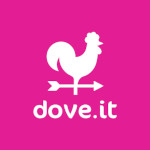₪1,828,885
(499,000 €)
6 bedrooms villa, 322 m² Albano Laziale, Rome (province)
Main Features
garden
terrace
garage
Description
[Ref. DV-4221] In Albano Laziale, in a quiet and surrounded by greenery, we offer for sale a single-family villa of 322 sqm commercial. The property includes eight rooms, spread over two floors above ground and a basement; It also has a garage, a laundry room and a large garden of about 1400 square meters.
The property is in good condition and is characterized by two panoramic terraces overlooking the countryside and the layout of the interior and outdoor spaces, ideal for comfortably hosting two families. In the basement there are two rooms connected, accessible by a veranda private entrance: a small living room with window and fireplace and a living room with open kitchen. An internal staircase leads to the upper floor.
The first floor can be reached either from the internal staircase or from the garden. A avenue paved with the main gate crosses the green lawn and guides us to the entrance steps of the house, adorned with plants. The stairs lead to a covered entrance hall, where there is an elegant white door. Laterally, you can see a large veranda balcony perfect for relaxation.
Entering the house, an entrance opens onto a double living room, consisting of a central area, a dining room and a kitchen.
The dining room represents a lateral extension of the living room.
All these rooms are bright, equipped with both windows and doors - windows with access to the veranda and the garden. They have a terracotta floor and are separated between each other via simple arches.
Returning to the entrance, we find the staircase leading to the upper and lower floors of the house and, on the opposite side, a small bedroom.
Continuing, a corridor leads to a double bedroom and a bathroom with a shower.
These two rooms and the bathroom have wooden doors and tiled floor, which is uniform throughout the floor. Finally, there is another bathroom without windows.
The staircase takes us to the upper floor, paved with hot parquet.
Here we immediately find a small living area lit by a glass door, a bedroom and a room as well as a large bathroom with windowed shower and corner tub.
The larger room and the living area have access to a panoramic terrace. In the garden there is also an outdoor living area with wooden flooring equipped with a rattan sitting area and parasols.
The solution is suitable both as a main residence or as a holiday home.
The house is located in via dei Piani. Nearby there are two supermarkets and the center of Albano Laziale is only 4 kilometers away. In the area there are numerous services and activities: grocery stores, restaurants, bars, banks, post offices, a library, a cinema and a municipal pool. Furthermore, the municipality is connected to Rome by the Velletri-Rome regional train line, which can be reached in about thirty minutes and whose stop is only 800 meters from the house.
The property is in good condition and is characterized by two panoramic terraces overlooking the countryside and the layout of the interior and outdoor spaces, ideal for comfortably hosting two families. In the basement there are two rooms connected, accessible by a veranda private entrance: a small living room with window and fireplace and a living room with open kitchen. An internal staircase leads to the upper floor.
The first floor can be reached either from the internal staircase or from the garden. A avenue paved with the main gate crosses the green lawn and guides us to the entrance steps of the house, adorned with plants. The stairs lead to a covered entrance hall, where there is an elegant white door. Laterally, you can see a large veranda balcony perfect for relaxation.
Entering the house, an entrance opens onto a double living room, consisting of a central area, a dining room and a kitchen.
The dining room represents a lateral extension of the living room.
All these rooms are bright, equipped with both windows and doors - windows with access to the veranda and the garden. They have a terracotta floor and are separated between each other via simple arches.
Returning to the entrance, we find the staircase leading to the upper and lower floors of the house and, on the opposite side, a small bedroom.
Continuing, a corridor leads to a double bedroom and a bathroom with a shower.
These two rooms and the bathroom have wooden doors and tiled floor, which is uniform throughout the floor. Finally, there is another bathroom without windows.
The staircase takes us to the upper floor, paved with hot parquet.
Here we immediately find a small living area lit by a glass door, a bedroom and a room as well as a large bathroom with windowed shower and corner tub.
The larger room and the living area have access to a panoramic terrace. In the garden there is also an outdoor living area with wooden flooring equipped with a rattan sitting area and parasols.
The solution is suitable both as a main residence or as a holiday home.
The house is located in via dei Piani. Nearby there are two supermarkets and the center of Albano Laziale is only 4 kilometers away. In the area there are numerous services and activities: grocery stores, restaurants, bars, banks, post offices, a library, a cinema and a municipal pool. Furthermore, the municipality is connected to Rome by the Velletri-Rome regional train line, which can be reached in about thirty minutes and whose stop is only 800 meters from the house.
This text has been automatically translated.
Details
- Property TypeVilla
- ConditionCompletely restored/Habitable
- Living area322 m²
- Bedrooms6
- Bathrooms4
- Energy Efficiency Rating
- ReferenceDV-4221-1
Distance from:
Distances are calculated in a straight line
- Airports
- Public transport
- Highway exit10.8 km
- Hospital2.3 km - Presidio Ospedaliero San Giuseppe Albano
- Coast17.2 km
- Ski resort23.6 km
What’s around this property
- Shops
- Eating out
- Sports activities
- Schools
- Pharmacy570 m - Pharmacy
- Veterinary9.8 km - Veterinary - Veterinario le Quercie
Information about Albano Laziale
- Elevation400 m a.s.l.
- Total area23.81 km²
- LandformCoastal hill
- Population39672
What do you think of this advert’s quality?
Help us improve your Gate-away experience by giving a feedback about this advert.
Please, do not consider the property itself, but only the quality of how it is presented.


