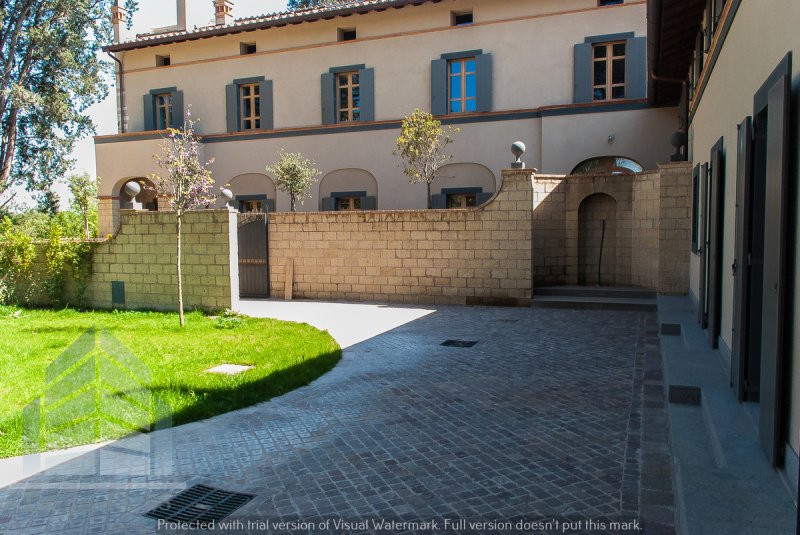$2,871,275
(2,650,000 €)
4 bedrooms villa, 700 m² Rome, Rome (province)
Main Features
garden
garage
cellar
Description
Villa Via Flaminia Nuova, Rome
Detached house for sale in via Flaminia Nuova - Castello Marchesi Cappelli I Marquises Cappelli - owner of many land in the area of the Crescent Estate, until the 1950s the Marquises Luigi Cappelli di Torano was the owner of all the land on which the entire area is now located. Until that time the only existing building was the castle, consisting of a larger farmhouse and the tower, while the lower one was used as stables. The castle was used for hunting jokes and horse riding in the estate. The complex has been completely renovated and divided into three independent properties called The Palace, La Torre and the Casino.
The Palace, the subject of this insertion, is spread over a ground floor where there is a large entrance hall, a triple living room, hallway, bathroom and kitchen; a first floor where there is a second living room and three bedrooms with en suite bathroom; an attic floor and a basement used partly as a cellar, laundry room and hobby room. The property also includes a large garage about six cars, the garden divided into three areas and other paved outdoor spaces. " An excellent home for those who want an independent but not isolated solution and at the same time of great value. * This information and floor plans are purely indicative and do not constitute contractual elements!
Detached house for sale in via Flaminia Nuova - Castello Marchesi Cappelli I Marquises Cappelli - owner of many land in the area of the Crescent Estate, until the 1950s the Marquises Luigi Cappelli di Torano was the owner of all the land on which the entire area is now located. Until that time the only existing building was the castle, consisting of a larger farmhouse and the tower, while the lower one was used as stables. The castle was used for hunting jokes and horse riding in the estate. The complex has been completely renovated and divided into three independent properties called The Palace, La Torre and the Casino.
The Palace, the subject of this insertion, is spread over a ground floor where there is a large entrance hall, a triple living room, hallway, bathroom and kitchen; a first floor where there is a second living room and three bedrooms with en suite bathroom; an attic floor and a basement used partly as a cellar, laundry room and hobby room. The property also includes a large garage about six cars, the garden divided into three areas and other paved outdoor spaces. " An excellent home for those who want an independent but not isolated solution and at the same time of great value. * This information and floor plans are purely indicative and do not constitute contractual elements!
This text has been automatically translated.
Details
- Property TypeVilla
- ConditionCompletely restored/Habitable
- Living area700 m²
- Bedrooms4
- Bathrooms5
- Garden700 m²
- Energy Efficiency Rating80
- ReferenceVilla in vendita Corso Francia, Flaminia, Roma
Distance from:
Distances are calculated in a straight line
- Airports
- Public transport
- Highway exit3.4 km - Via Veientana Nuova
- Hospital440 m - Nuova Villa Claudia Casa di Cura convenzionata
- Coast26.3 km
- Ski resort69.2 km
What’s around this property
- Shops
- Eating out
- Sports activities
- Schools
- Pharmacy800 m - Pharmacy - Farmacia Pugnaloni
- Veterinary< 100 m - Veterinary - Zoospedale Flaminio
Information about Rome
- Elevation20 m a.s.l.
- Total area1 km²
- LandformFlatland
- Population2770226
What do you think of this advert’s quality?
Help us improve your Gate-away experience by giving a feedback about this advert.
Please, do not consider the property itself, but only the quality of how it is presented.


