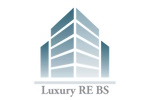66,268,750 kr SEK
(5,750,000 €)
15 bedrooms top-to-bottom house, 1141 m² Rome, Rome (province)
Main Features
garden
terrace
garage
cellar
Description
PALACE CIELO TERRACE WITH GARDEN AND GARAGE
In a quiet residential context, in the immediate vicinity of Piazza RE di Roma we offer for sale a real estate complex consisting of a main building, a second building, a garage in the basement and 9 parking spaces. The building complex built in 1912 on a design by the Architect Rebecchini characterized by a Renaissance-style building type for residential use, while the current outbuilding was used as a coach shed. The building has been completely renovated, consolidated and restored by the property and the intended use has been changed as a residential for office use. The location is to be considered optimal as it falls in the San Giovanni area, a completely urbanized area with residential, commercial and management buildings, a central area close to the ancient walls of Rome but at the same time with a strategic position compared to the historic center. The roadway and connections are excellent given the proximity to the Tuscolana station, the Via Appia and the Piazza Re of Rome and the subway. The area is well served by schools, offices and various services. The main building for office use is spread over a basement and three floors above ground pressing a turret on the terrace and a hanging garden. The basement floor consists of 5 rooms, the stairway, the elevator with adjoining technical room, a distribution room to the rooms and finally the toilet with dressing room. The ceilings are Roman vaulted covered with sandblasted bricks. The ground floor, the first floor and the second floor each consist of 5 rooms, 2 toilet, stairwell and lift, on the second floor there is a balcony overlooking the garden; the terrace roof plan with turret. The outbuilding is spread over one level on the ground floor and consists of a large living room room with fireplace, hallway, kitchen and bathroom. The hanging garden is also characterized by a sumptuous central fountain. The main building has a total area of 887 square meters. The outbuilding has an area of 100sqm. The hanging garden has an area of 327 square meters, while the garage in the basement, including the access ramp, has an area of 414 square meters. Excellent solution as a representative house, registered office for companies, or also converted into accommodation.
In a quiet residential context, in the immediate vicinity of Piazza RE di Roma we offer for sale a real estate complex consisting of a main building, a second building, a garage in the basement and 9 parking spaces. The building complex built in 1912 on a design by the Architect Rebecchini characterized by a Renaissance-style building type for residential use, while the current outbuilding was used as a coach shed. The building has been completely renovated, consolidated and restored by the property and the intended use has been changed as a residential for office use. The location is to be considered optimal as it falls in the San Giovanni area, a completely urbanized area with residential, commercial and management buildings, a central area close to the ancient walls of Rome but at the same time with a strategic position compared to the historic center. The roadway and connections are excellent given the proximity to the Tuscolana station, the Via Appia and the Piazza Re of Rome and the subway. The area is well served by schools, offices and various services. The main building for office use is spread over a basement and three floors above ground pressing a turret on the terrace and a hanging garden. The basement floor consists of 5 rooms, the stairway, the elevator with adjoining technical room, a distribution room to the rooms and finally the toilet with dressing room. The ceilings are Roman vaulted covered with sandblasted bricks. The ground floor, the first floor and the second floor each consist of 5 rooms, 2 toilet, stairwell and lift, on the second floor there is a balcony overlooking the garden; the terrace roof plan with turret. The outbuilding is spread over one level on the ground floor and consists of a large living room room with fireplace, hallway, kitchen and bathroom. The hanging garden is also characterized by a sumptuous central fountain. The main building has a total area of 887 square meters. The outbuilding has an area of 100sqm. The hanging garden has an area of 327 square meters, while the garage in the basement, including the access ramp, has an area of 414 square meters. Excellent solution as a representative house, registered office for companies, or also converted into accommodation.
This text has been automatically translated.
Details
- Property TypeTop-to-bottom house
- ConditionPartially restored
- Living area1141 m²
- Bedrooms15
- Bathrooms7
- Garden400 m²
- Terrace100 m²
- Energy Efficiency Rating175
- ReferencePalazzo cielo terra
Distance from:
Distances are calculated in a straight line
- Airports
- Public transport
- Highway exit2.5 km - Circonvallazione Tiburtina
- Hospital1.4 km - Ospedale San Giovanni
- Coast24.6 km
- Ski resort37.8 km
What’s around this property
- Shops
- Eating out
- Sports activities
- Schools
- Pharmacy290 m - Pharmacy - Farmacia Franchi
- Veterinary290 m - Veterinary
Information about Rome
- Elevation20 m a.s.l.
- Total area1 km²
- LandformFlatland
- Population2770226
Map
The property is located on the marked street/road.
The advertiser did not provide the exact address of this property, but only the street/road.
Google Satellite View©Google Street View©
What do you think of this advert’s quality?
Help us improve your Gate-away experience by giving a feedback about this advert.
Please, do not consider the property itself, but only the quality of how it is presented.


