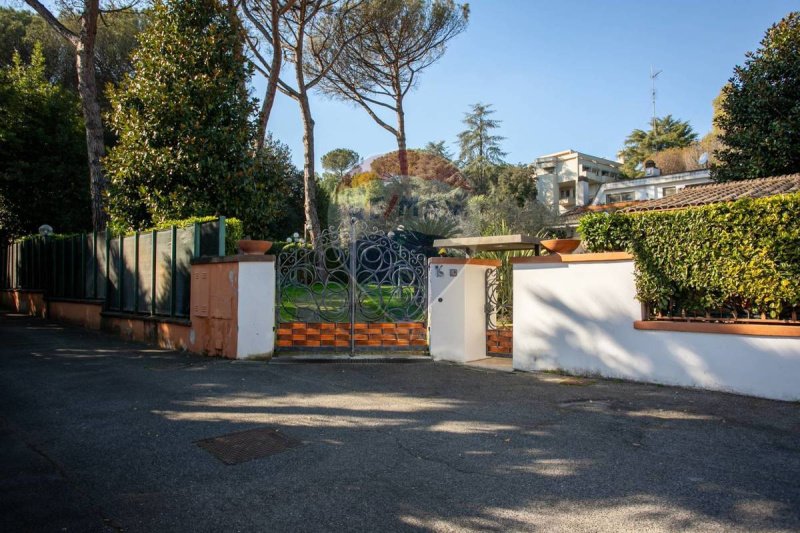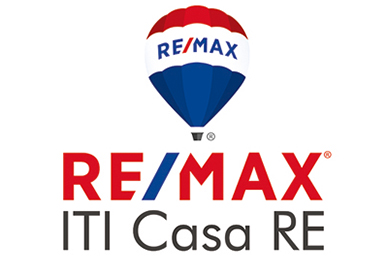2,200,000 €
House, 507 m² Rome, Rome (province)
Main Features
garden
terrace
Description
Splendid single-family villa in the "pamphili residence" 100 meters from the entrance of the prestigious pamphili villa at the foot of the ancient aurelia and adjacent to the green Monteverde.
Three levels with attached garage, outbuilding & private park.
The residential complex included in the property has a private pool with tennis courts, concierge and security service
the mezzanine driveway leads to a large entrance hall living room, dining room, service of about 160 square meters.
With a very comfortable spiral staircase there is access to a partially underground area with access to the living area with dining room, TV room, two large bedrooms with their walk-in wardrobes and the two bathrooms the weight room and the large eat-in kitchen with laundry complete the floor.
An internal passage leads to the garage room with the possibility of hosting 4 large cars.
From the large living room and with the very comfortable spiral staircase there is access to the 1st floor where we find the study a large bedroom a bathroom and two verandas.
Complete the property an outbuilding of about 40 square meters.
The private park is cared for in the smallest details as well as the internal finishes of the villa.
Fine marbles and mosaics enhance the property by making it of fine workmanship.
Three levels with attached garage, outbuilding & private park.
The residential complex included in the property has a private pool with tennis courts, concierge and security service
the mezzanine driveway leads to a large entrance hall living room, dining room, service of about 160 square meters.
With a very comfortable spiral staircase there is access to a partially underground area with access to the living area with dining room, TV room, two large bedrooms with their walk-in wardrobes and the two bathrooms the weight room and the large eat-in kitchen with laundry complete the floor.
An internal passage leads to the garage room with the possibility of hosting 4 large cars.
From the large living room and with the very comfortable spiral staircase there is access to the 1st floor where we find the study a large bedroom a bathroom and two verandas.
Complete the property an outbuilding of about 40 square meters.
The private park is cared for in the smallest details as well as the internal finishes of the villa.
Fine marbles and mosaics enhance the property by making it of fine workmanship.
This text has been automatically translated.
Details
- Property TypeHouse
- ConditionCompletely restored/Habitable
- Living area507 m²
- Garden1,000 m²
- Energy Efficiency Rating
- Reference38311001-629
Distance from:
Distances are calculated in a straight line
- Airports
- Public transport
- Highway exit3.9 km
- Hospital1.3 km - San Raffaele Pisana
- Coast19.6 km
- Ski resort44.3 km
What’s around this property
- Shops
- Eating out
- Sports activities
- Schools
- Pharmacy510 m - Pharmacy
- Veterinary1.8 km - Veterinary - Clinica veterinaria Destrero
Information about Rome
- Elevation20 m a.s.l.
- Total area1 km²
- LandformFlatland
- Population2770226
What do you think of this advert’s quality?
Help us improve your Gate-away experience by giving a feedback about this advert.
Please, do not consider the property itself, but only the quality of how it is presented.


