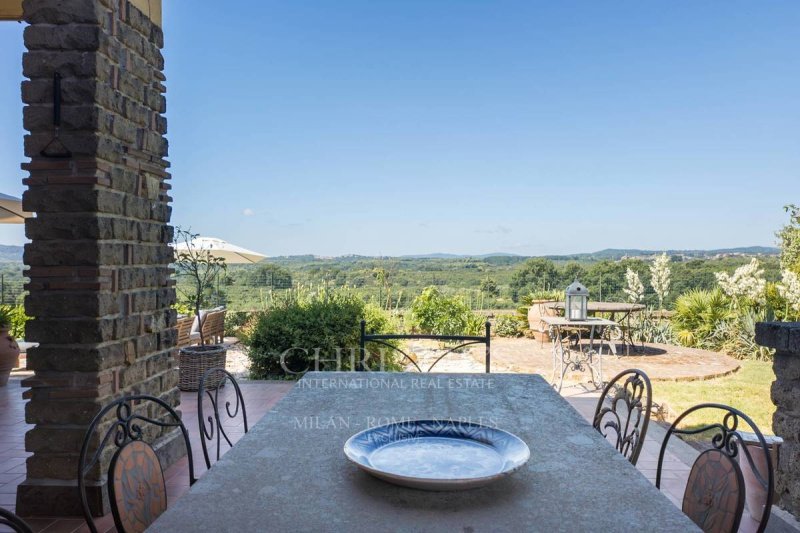545,000 €
4 bedrooms villa, 257 m² Sutri, Viterbo (province) Tuscia
Tuscia
Main Features
garden
pool
terrace
garage
cellar
Description
Charming detached villa with swimming pool - Colle Diana Sutri (VT)
Christie's International Real Estate is pleased to offer for sale in the hilly context of "Colle Diana" in the municipality of Sutri, just 50 minutes by car from Rome, a charming three-storey detached villa. The British client has recently built a villa on three floors with a terrace and garage for a total surface area of 250 sqm. commercial, with 10 rooms, 4 bedrooms, 4 bathrooms. The villa is surrounded by a flat, paved and lawned garden with evergreen plants and is equipped with automatic lighting and irrigation. The villa has two comfortable large porches adjacent to the reception room and the kitchen. Entering the ground floor, there is a double living room featuring a wood stove and dining room, an important steel kitchen that leads to the porch and a bedroom with bathroom. On the first floor there are three magnificent bedrooms with bathroom and panoramic terrace, plus hallway. The basement is reached by an internal staircase or independent entrance from the outside, and features a large hobby room with bathroom/laundry/ironing room, a large garage and a very useful cellar.
*These information and floor plans are merely indicative and do not constitute contractual elements.
Christie's International Real Estate is pleased to offer for sale in the hilly context of "Colle Diana" in the municipality of Sutri, just 50 minutes by car from Rome, a charming three-storey detached villa. The British client has recently built a villa on three floors with a terrace and garage for a total surface area of 250 sqm. commercial, with 10 rooms, 4 bedrooms, 4 bathrooms. The villa is surrounded by a flat, paved and lawned garden with evergreen plants and is equipped with automatic lighting and irrigation. The villa has two comfortable large porches adjacent to the reception room and the kitchen. Entering the ground floor, there is a double living room featuring a wood stove and dining room, an important steel kitchen that leads to the porch and a bedroom with bathroom. On the first floor there are three magnificent bedrooms with bathroom and panoramic terrace, plus hallway. The basement is reached by an internal staircase or independent entrance from the outside, and features a large hobby room with bathroom/laundry/ironing room, a large garage and a very useful cellar.
*These information and floor plans are merely indicative and do not constitute contractual elements.
Details
- Property TypeVilla
- ConditionCompletely restored/Habitable
- Living area257 m²
- Bedrooms4
- Bathrooms4
- Garden1,000 m²
- Energy Efficiency Rating
- ReferenceRE-3072
Distance from:
Distances are calculated in a straight line
- Airports
- Public transport
- Highway exit25.2 km - Magliano Sabina
- Hospital3.0 km - Villa Paola
- Coast34.1 km
- Ski resort66.3 km
What’s around this property
- Shops
- Eating out
- Sports activities
- Schools
- Pharmacy1.9 km - Pharmacy - Parafarmacia dott. De Angelis
- Veterinary3.3 km - Veterinary - Ambulatorio Veterinario Dr.Piferi
Information about Sutri
- Elevation291 m a.s.l.
- Total area60.94 km²
- LandformInland hill
- Population6539
What do you think of this advert’s quality?
Help us improve your Gate-away experience by giving a feedback about this advert.
Please, do not consider the property itself, but only the quality of how it is presented.


