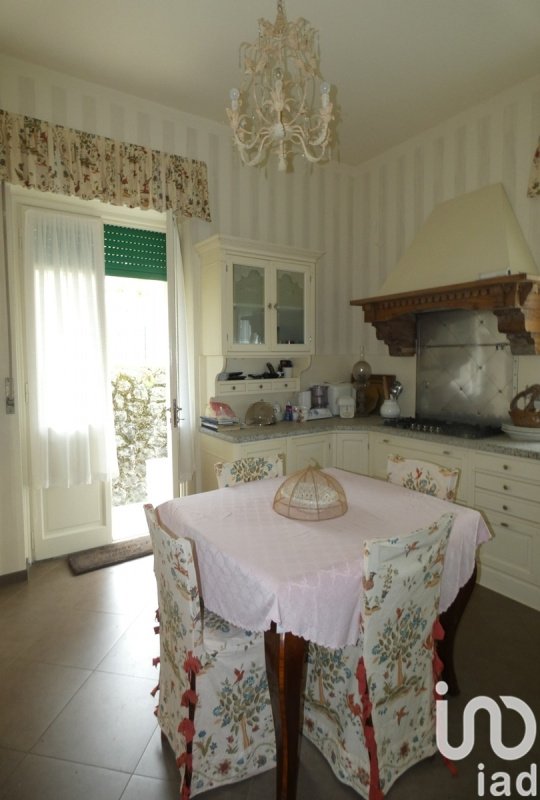490,000 €
4 bedrooms villa, 320 m² Carro, La Spezia (province)
Main Features
garden
terrace
cellar
Description
Villa FRANCESCA
Completely independent, in a dominant position.
The property is on two levels, plus a basement.
On the entrance floor we find
DOUBLE LOUNGE of about 30sqm, DINING ROOM overlooking the large panoramic terrace of 40 sqm. always on the ground floor, large KITCHEN,
STUDIO, BEDROOM AND A BATHROOM.
A comfortable staircase leads to the upper FLOOR, where we find
4 DOUBLE BEDROOMS, one with its private bathroom.
Bathroom with tub and pantry.
On the basement floor there are about 90 square meters, where we find, the gym, the basement, boiler and laundry.
From here there is access, through the porch, to a wonderful park of about 1500 square meters, which surrounds the house.
Complete the Villa a Garage of 40 sqm, with front area of 130 sqm.
The Villa is tastefully restored, wood throughout the house, certified electrical system, double glazed windows, electric shutters.
An oasis of true rest !!! !!
This text has been automatically translated.
Details
- Property TypeVilla
- ConditionCompletely restored/Habitable
- Living area320 m²
- Bedrooms4
- Bathrooms2
- Land1 m²
- Energy Efficiency Rating
- Reference930-20190
Distance from:
Distances are calculated in a straight line
- Airports
- Public transport
- Highway exit5.0 km
- Hospital8.2 km
- Coast8.7 km
- Ski resort16.5 km
What’s around this property
- Shops
- Eating out
- Sports activities
- Schools
- Pharmacy7.5 km - Pharmacy - Farmacia Castiglione
- Veterinary12.1 km - Veterinary - Dottor Ginocchio
Information about Carro
- Elevation178 m a.s.l.
- Total area31.79 km²
- LandformInland mountain
- Population518
What do you think of this advert’s quality?
Help us improve your Gate-away experience by giving a feedback about this advert.
Please, do not consider the property itself, but only the quality of how it is presented.


