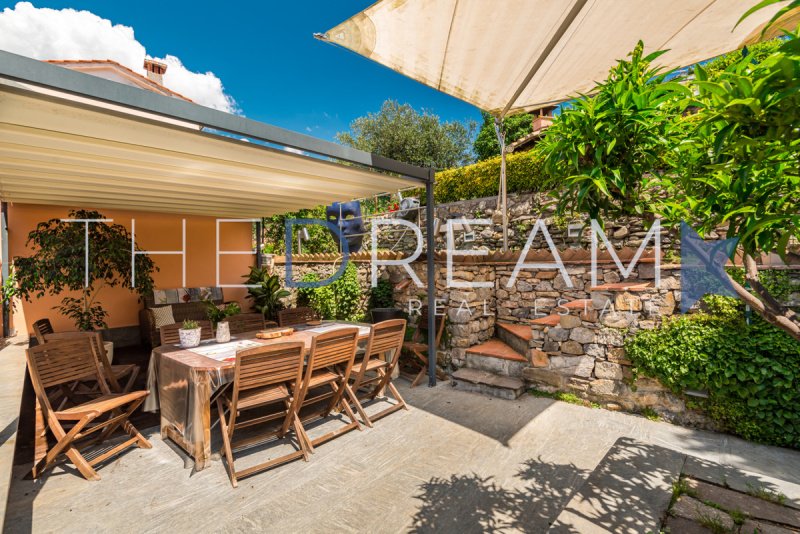2,980,000 €
4 bedrooms top-to-bottom house, 346 m² Lerici, La Spezia (province)
Main Features
garden
garage
Description
LOCATION
Villa Giovanna is located less than 100 meters from the beautiful sea of the Gulf of Lerici, despite the central location and the panoramic view, the large garden that accompanies the property offers breath and relaxation in all privacy and privacy. All services are at your fingertips, walking down the steps or walking along the alleys of the historic center.
GARDEN AND OUTDOOR SPACE
The large garden of Villa Giovanna is structured along terraces reinforced with dry stone walls, where there are several convivial areas and a pergola that protects the area dedicated to the Jacuzzi. The plains are framed by plants of varying height, flowers and olive trees. The pleasantness of the outside and the panorama can be enjoyed even in less mild climates thanks to the cloisters on two of the four floors of the property and the winter garden near the kitchen. The property has a berth of 12 meters.
INTERIOR LAYOUT
Road Plan: Covered garage.
Ground Floor: Living room, staircase with elevator, storage room, spa area with sauna, emotional shower, bathroom on the floor and courtyard.
First floor: Double bedroom used as study, bathroom with shower on the floor, double bedroom with terrace.
Second floor: Double bedroom with en-suite bathroom and terrace, bathroom on the floor and double bedroom.
Third floor: large open plan living room with dining area, living area with TV area and fireplace, kitchen, winter garden electro implemented glass fully openable and bathroom.
FINISHES
Villa Giovanna has preserved externally the typical typology of the Ligurian house, inside we find restored original elements that dialogue perfectly with the touch of modernity that the owners wanted to give it. The floors of the living area are in fine Venetian seeded and those of the sleeping area in parquet and the bathrooms have Travertino coating. One of the two en-suite bathrooms had a Jacuzzi and there is also a Finnish sauna in cedar wood and an emotional shower with Bisazza coating. The connecting staircase between the floors is made of wood with staggered glass parapet and alternatively, guests can use the internal lift. This finely restored property is characterized by many aspects, including its brightness, the panoramic view, despite the central location and the terraced garden, peculiar to many Italian areas, including that of Liguria.
Villa Giovanna is located less than 100 meters from the beautiful sea of the Gulf of Lerici, despite the central location and the panoramic view, the large garden that accompanies the property offers breath and relaxation in all privacy and privacy. All services are at your fingertips, walking down the steps or walking along the alleys of the historic center.
GARDEN AND OUTDOOR SPACE
The large garden of Villa Giovanna is structured along terraces reinforced with dry stone walls, where there are several convivial areas and a pergola that protects the area dedicated to the Jacuzzi. The plains are framed by plants of varying height, flowers and olive trees. The pleasantness of the outside and the panorama can be enjoyed even in less mild climates thanks to the cloisters on two of the four floors of the property and the winter garden near the kitchen. The property has a berth of 12 meters.
INTERIOR LAYOUT
Road Plan: Covered garage.
Ground Floor: Living room, staircase with elevator, storage room, spa area with sauna, emotional shower, bathroom on the floor and courtyard.
First floor: Double bedroom used as study, bathroom with shower on the floor, double bedroom with terrace.
Second floor: Double bedroom with en-suite bathroom and terrace, bathroom on the floor and double bedroom.
Third floor: large open plan living room with dining area, living area with TV area and fireplace, kitchen, winter garden electro implemented glass fully openable and bathroom.
FINISHES
Villa Giovanna has preserved externally the typical typology of the Ligurian house, inside we find restored original elements that dialogue perfectly with the touch of modernity that the owners wanted to give it. The floors of the living area are in fine Venetian seeded and those of the sleeping area in parquet and the bathrooms have Travertino coating. One of the two en-suite bathrooms had a Jacuzzi and there is also a Finnish sauna in cedar wood and an emotional shower with Bisazza coating. The connecting staircase between the floors is made of wood with staggered glass parapet and alternatively, guests can use the internal lift. This finely restored property is characterized by many aspects, including its brightness, the panoramic view, despite the central location and the terraced garden, peculiar to many Italian areas, including that of Liguria.
Details
- Property TypeTop-to-bottom house
- ConditionCompletely restored/Habitable
- Living area346 m²
- Bedrooms4
- Bathrooms5
- Garden610 m²
- Energy Efficiency Rating
- Reference348
Distance from:
Distances are calculated in a straight line
- Airports
- Public transport
- Highway exit2.6 km - Raccordo La Spezia - Lerici
- Hospital320 m
- Coast< 100 m
- Ski resort34.2 km
What’s around this property
- Shops
- Eating out
- Sports activities
- Schools
- Pharmacy150 m - Pharmacy
- Veterinary7.1 km - Veterinary - Ambulatorio Veterinario
Information about Lerici
- Elevation10 m a.s.l.
- Total area16.01 km²
- LandformCoastal hill
- Population9648
Contact Agent
Viale Ammiraglio Morin 1/D, Forte dei Marmi, Lucca
+39 339 5068750 / +39 349 5701582
What do you think of this advert’s quality?
Help us improve your Gate-away experience by giving a feedback about this advert.
Please, do not consider the property itself, but only the quality of how it is presented.


