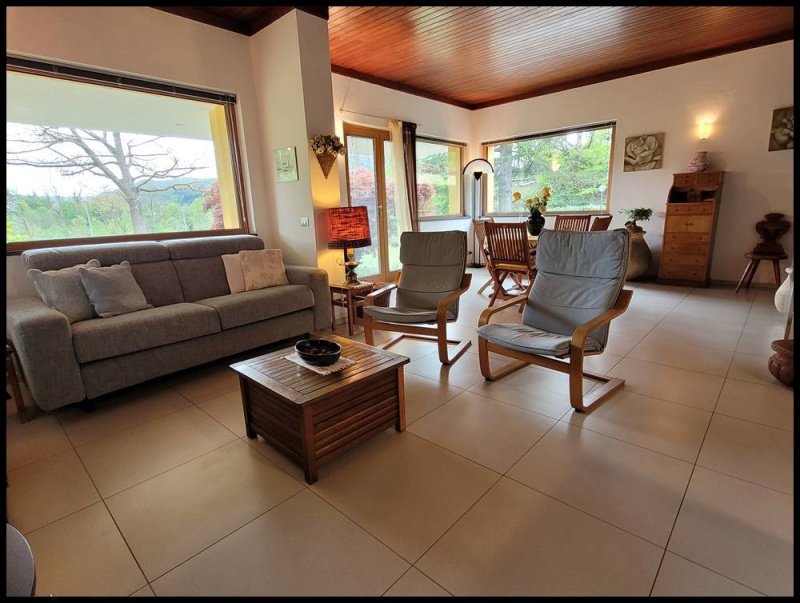600,000 €
3 bedrooms villa, 170 m² Sassello, Savona (province)
Main Features
garden
Description
SASTELLO - In a residential area just 500 m from the town center, we offer a prestigious villa with 2500 square meters of fenced garden
The property, with a modern and unique design in the local landscape, has recently undergone a complete renovation, also aimed at energy redevelopment.
Arranged on one floor, it consists of entrance into a large and bright living area with fireplace, kitchen with adjoining dining area, pantry, hallway leading to the laundry room,
boiler room and mezzanine used as a storeroom.
A corridor leads to the private area where we find: two bathrooms and three bedrooms
From almost all rooms you can access the garden, the kitchen leads to a paved area at the back of the villa where an outdoor dining area is set up.
Attached to the villa, a porch used as a parking space.
Finishes of excellent quality, double glazed aluminum fixtures, windows in the break-in living room, perimeter burglar alarm system, garden lighting. Underfloor heating with
natural gas boiler and pellet stove in the living room.
The garden, almost all flat, is well cared for and planted. The property includes a wooden tool shed.
The location is splendid, with a view of the built-up of Sassello, the Rocca della Bastia and the hills of the Alta Via dei Monti Liguri; the orientation to the south - west makes it sunny all the
day.
Impossible not to fall in love with it and it would be a sin to not be able to live it all year round
The property, with a modern and unique design in the local landscape, has recently undergone a complete renovation, also aimed at energy redevelopment.
Arranged on one floor, it consists of entrance into a large and bright living area with fireplace, kitchen with adjoining dining area, pantry, hallway leading to the laundry room,
boiler room and mezzanine used as a storeroom.
A corridor leads to the private area where we find: two bathrooms and three bedrooms
From almost all rooms you can access the garden, the kitchen leads to a paved area at the back of the villa where an outdoor dining area is set up.
Attached to the villa, a porch used as a parking space.
Finishes of excellent quality, double glazed aluminum fixtures, windows in the break-in living room, perimeter burglar alarm system, garden lighting. Underfloor heating with
natural gas boiler and pellet stove in the living room.
The garden, almost all flat, is well cared for and planted. The property includes a wooden tool shed.
The location is splendid, with a view of the built-up of Sassello, the Rocca della Bastia and the hills of the Alta Via dei Monti Liguri; the orientation to the south - west makes it sunny all the
day.
Impossible not to fall in love with it and it would be a sin to not be able to live it all year round
This text has been automatically translated.
Details
- Property TypeVilla
- ConditionCompletely restored/Habitable
- Living area170 m²
- Bedrooms3
- Bathrooms2
- Land1 m²
- Energy Efficiency Rating80,67 kwh_m2
- Reference144
Distance from:
Distances are calculated in a straight line
- Airports
- Public transport
- Highway exit15.7 km
- Hospital650 m - Ospedale Sant'Antonio
- Coast15.6 km
- Ski resort18.3 km
What’s around this property
- Shops
- Eating out
- Sports activities
- Schools
- Pharmacy6.0 km - Pharmacy
- Veterinary16.3 km - Veterinary - Kocina Simone
Information about Sassello
- Elevation405 m a.s.l.
- Total area100.66 km²
- LandformInland mountain
- Population1756
What do you think of this advert’s quality?
Help us improve your Gate-away experience by giving a feedback about this advert.
Please, do not consider the property itself, but only the quality of how it is presented.


