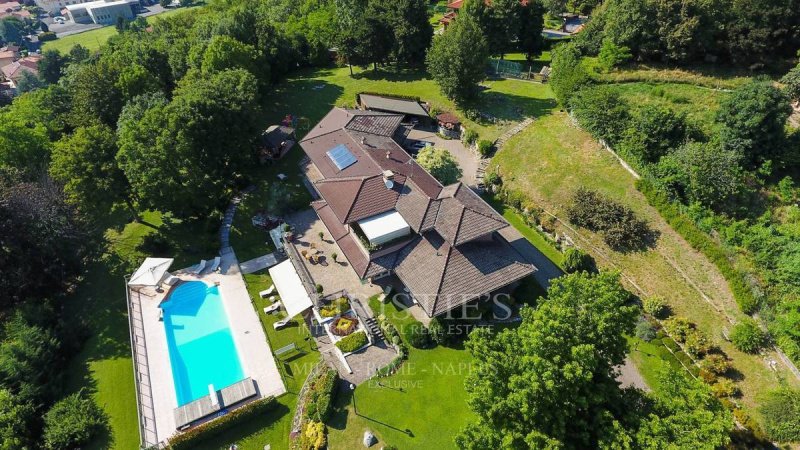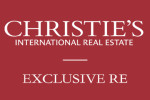1,960,000 €
6 bedrooms villa, 851 m² Longone al Segrino, Como (province)
Main Features
garden
pool
terrace
garage
cellar
Description
Christie's International Real Estate - Milan Exclusive is pleased to offer for sale a magnificent luxury villa with swimming pool. The strategic location of this luxurious villa in Longone al Segrino, a well-known area of interest for noble families in the Milan area, a few kilometers from Como and Bellagio, makes it an ideal residence for lovers of privacy and nature. Situated on a hillside, it is surrounded by the pleasant tranquillity of a private garden of approximately 8,000 square meters and enjoys excellent sun exposure. The versatility of the expert planning saw the property born in the 1970s as an elegant single-family villa, later divided into two units, making it an ideal solution for a clientele seeking a property that allows to accommodate several households or guests in an independent solution.
The main house, which measures approximately 450 square meters on three floors, has been artfully built in a charming classical style and finely renovated with the use of the finest materials. The living area consists of a large reception hall with a refined fireplace in Verona marble, Calacatta and Portoro flooring and direct access to a terrace of over 50 square meters overlooking the pool, an expertly furnished eat-in kitchen, a dining room and a first double bedroom with en-suite bathroom.
On the second floor, accessed by a stately internal staircase, the sleeping area is the protagonist, with two truly private suites with their own bathrooms and walk-in closets, as well as direct access to a furnished shared terrace with panoramic views.
The basement houses a beautiful and functional tavern, an ideal environment to spend wonderful moments of relaxation or entertainment, favored by a direct view of the pool area and solarium, as well as the surrounding park. The tavern, which boasts an additional fireplace, a second kitchen and a splendid billiard table, is enriched with a convenient laundry area and a large room perfect as a gym or spa.
The secondary residence, measuring approximately 250 square meters, expresses a more modern style, finishes and interior features, arranged on two floors. The living area occupies the entire ground floor, with a bright living room with large windows, a dining area, an eat-in kitchen and a first bathroom. The sleeping area, accessed by a designer staircase featuring a spectacular LED starry sky effect, consists of three bedrooms, all with en-suite bathrooms and walk-in closets.
The property comprises a garage and a porch that can accommodate three cars, ideal for those who wish to move independently to discover Italy's most fascinating lakeside locations, with Lecco, Como and Bellagio equidistant at 30 minutes drive, and about an hour from Malpensa Airport.
The main house, which measures approximately 450 square meters on three floors, has been artfully built in a charming classical style and finely renovated with the use of the finest materials. The living area consists of a large reception hall with a refined fireplace in Verona marble, Calacatta and Portoro flooring and direct access to a terrace of over 50 square meters overlooking the pool, an expertly furnished eat-in kitchen, a dining room and a first double bedroom with en-suite bathroom.
On the second floor, accessed by a stately internal staircase, the sleeping area is the protagonist, with two truly private suites with their own bathrooms and walk-in closets, as well as direct access to a furnished shared terrace with panoramic views.
The basement houses a beautiful and functional tavern, an ideal environment to spend wonderful moments of relaxation or entertainment, favored by a direct view of the pool area and solarium, as well as the surrounding park. The tavern, which boasts an additional fireplace, a second kitchen and a splendid billiard table, is enriched with a convenient laundry area and a large room perfect as a gym or spa.
The secondary residence, measuring approximately 250 square meters, expresses a more modern style, finishes and interior features, arranged on two floors. The living area occupies the entire ground floor, with a bright living room with large windows, a dining area, an eat-in kitchen and a first bathroom. The sleeping area, accessed by a designer staircase featuring a spectacular LED starry sky effect, consists of three bedrooms, all with en-suite bathrooms and walk-in closets.
The property comprises a garage and a porch that can accommodate three cars, ideal for those who wish to move independently to discover Italy's most fascinating lakeside locations, with Lecco, Como and Bellagio equidistant at 30 minutes drive, and about an hour from Malpensa Airport.
Details
- Property TypeVilla
- ConditionCompletely restored/Habitable
- Living area851 m²
- Bedrooms6
- Bathrooms10
- Land1 m²
- Energy Efficiency Rating46,27 kwh_m2
- ReferenceRE-3241
Distance from:
Distances are calculated in a straight line
- Airports
- Public transport
- Highway exit14.2 km - Tangenziale di Como
- Hospital1.6 km - Ospedale Sacra Famiglia Fatebenefratelli
- Coast158.1 km
- Ski resort9.0 km
What’s around this property
- Shops
- Eating out
- Sports activities
- Schools
- Pharmacy300 m - Pharmacy
- Veterinary2.2 km - Veterinary - Clinica Veterinaria Prealpi
Information about Longone al Segrino
- Elevation368 m a.s.l.
- Total area1.6 km²
- LandformInland hill
- Population1929
What do you think of this advert’s quality?
Help us improve your Gate-away experience by giving a feedback about this advert.
Please, do not consider the property itself, but only the quality of how it is presented.


