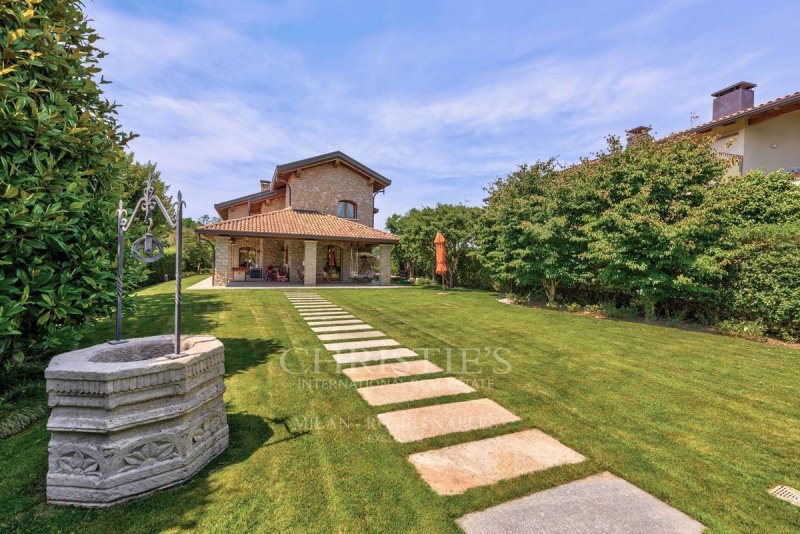1,390,000 €
4 bedrooms villa, 427 m² Olgiate Comasco, Como (province)
Main Features
garden
terrace
garage
cellar
Description
Christie's International Real Estate - Lake Como Exclusive is pleased offer for sale this beautiful detached villa, recently built and maintained in impeccable condition, located in the heart of Olgiate Comasco, a stone's throw from the fascinating cities of Como, Varese and the Swiss border.
The property is on three levels, with an internal elevator for easy access between areas. On the ground floor, a large and bright living room blends harmoniously with the kitchen and dining area, creating an open space ideal for relaxing and entertaining. A bathroom and storage room complete this level, while the kitchen leads directly to a generous porch, perfect for outdoor dining in total privacy.
The second floor houses the sleeping area, with four elegant bedrooms and three bathrooms, two of which are en suite for maximum comfort. One of the bedrooms has a private balcony, while the master bedroom features not only two exclusive balconies but also a spacious walk-in closet.
The basement level offers additional functional spaces including a large open space with kitchen, fireplace and play area, a wine cellar ideal for wine lovers, a laundry room, a bathroom and several rooms intended for cellar use, ensuring sufficient space for all storage needs.
Completing this exclusive property is a large underground garage of 100 square meters, a well-kept private garden of about 400 square meters perfect for relaxing moments in the open air, and a convenient shed used as an outdoor kitchen or barbecue area, ideal for hosting and entertaining friends and family in any season.
The property is on three levels, with an internal elevator for easy access between areas. On the ground floor, a large and bright living room blends harmoniously with the kitchen and dining area, creating an open space ideal for relaxing and entertaining. A bathroom and storage room complete this level, while the kitchen leads directly to a generous porch, perfect for outdoor dining in total privacy.
The second floor houses the sleeping area, with four elegant bedrooms and three bathrooms, two of which are en suite for maximum comfort. One of the bedrooms has a private balcony, while the master bedroom features not only two exclusive balconies but also a spacious walk-in closet.
The basement level offers additional functional spaces including a large open space with kitchen, fireplace and play area, a wine cellar ideal for wine lovers, a laundry room, a bathroom and several rooms intended for cellar use, ensuring sufficient space for all storage needs.
Completing this exclusive property is a large underground garage of 100 square meters, a well-kept private garden of about 400 square meters perfect for relaxing moments in the open air, and a convenient shed used as an outdoor kitchen or barbecue area, ideal for hosting and entertaining friends and family in any season.
Details
- Property TypeVilla
- ConditionCompletely restored/Habitable
- Living area427 m²
- Bedrooms4
- Bathrooms5
- Garden400 m²
- Energy Efficiency Rating175,00 kwh_m2
- ReferenceRE-3132
Distance from:
Distances are calculated in a straight line
- Airports
- Public transport
- Highway exit6.6 km - Tangenziale di Como
- Hospital4.0 km - Ambulatorio
- Coast152.0 km
- Ski resort15.7 km
What’s around this property
- Shops
- Eating out
- Sports activities
- Schools
- Pharmacy740 m - Pharmacy - Farmacia Comunale Sant'Agata
- Veterinary5.5 km - Veterinary - Ambulatorio Veterinario Brolpito-Donaggio
Information about Olgiate Comasco
- Elevation415 m a.s.l.
- Total area10.96 km²
- LandformInland hill
- Population11735
What do you think of this advert’s quality?
Help us improve your Gate-away experience by giving a feedback about this advert.
Please, do not consider the property itself, but only the quality of how it is presented.


