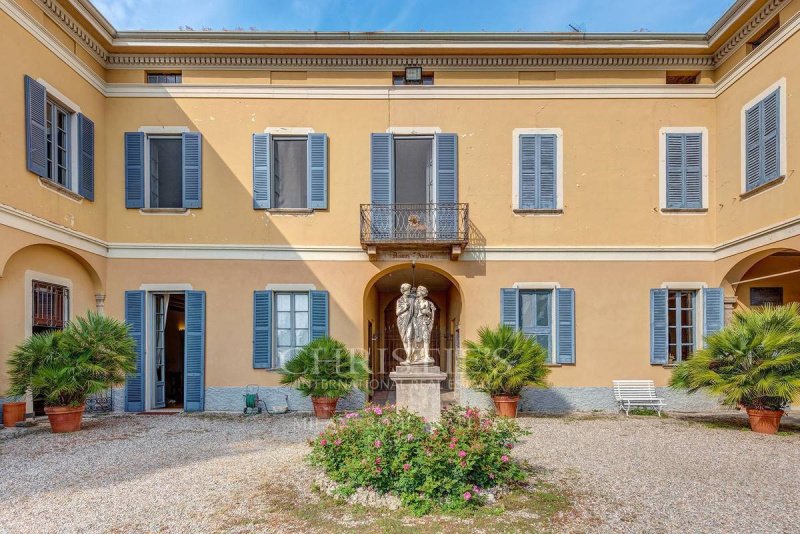2,400,000 €
10 bedrooms villa, 1380 m² Proserpio, Como (province)
Main Features
garden
pool
terrace
cellar
Description
Christie's International Real Estate - Lake Como Exclusive is pleased to offer for sale this magnificent neoclassical villa, built at the end of the 18th century, which is an extraordinary example of the typical architecture of noble residences in the area. The property, immersed in a vast private park of 10,000 square metres adorned with century-old trees, includes a main villa of 1,100 square metres, a dependance of 280 square metres, a swimming pool and a historic tower dating back to the 19th century.
The main villa is arranged on two floors. On the ground floor, the living area offers ample space for relaxation and conviviality, with 2 kitchens, 2 elegant dining rooms, 3 cosy living rooms, a bathroom, numerous hallways and service rooms. A porch of approximately 55 square meters is ideal for al fresco dining and offers a splendid view of the surrounding park. The high ceilings and original frescoes by the famous Napoleonic painter Andrea Appiani embellish the living room and give it an exceptionally charming atmosphere.
On the upper floor is the sleeping area, consisting of 9 bedrooms, 5 of which have en-suite bathrooms, ensuring maximum comfort and privacy. An additional kitchen, a dining room, a sitting room and 7 balconies, offering enchanting views of the park, complete the floor.
The dépendance is on two levels: on the ground floor there is a large storage room and on the first floor an additional living space for guests or service personnel.
Covered parking spaces and a swimming pool set in the green park complete the property. The entrance to the villa is made even more scenic by an automatic gate that opens onto a majestic driveway, which winds through the trees of the park.
The main villa is arranged on two floors. On the ground floor, the living area offers ample space for relaxation and conviviality, with 2 kitchens, 2 elegant dining rooms, 3 cosy living rooms, a bathroom, numerous hallways and service rooms. A porch of approximately 55 square meters is ideal for al fresco dining and offers a splendid view of the surrounding park. The high ceilings and original frescoes by the famous Napoleonic painter Andrea Appiani embellish the living room and give it an exceptionally charming atmosphere.
On the upper floor is the sleeping area, consisting of 9 bedrooms, 5 of which have en-suite bathrooms, ensuring maximum comfort and privacy. An additional kitchen, a dining room, a sitting room and 7 balconies, offering enchanting views of the park, complete the floor.
The dépendance is on two levels: on the ground floor there is a large storage room and on the first floor an additional living space for guests or service personnel.
Covered parking spaces and a swimming pool set in the green park complete the property. The entrance to the villa is made even more scenic by an automatic gate that opens onto a majestic driveway, which winds through the trees of the park.
Details
- Property TypeVilla
- ConditionCompletely restored/Habitable
- Living area1380 m²
- Bedrooms10
- Bathrooms8
- Garden10,000 m²
- Energy Efficiency Rating175,00 kwh_m2
- ReferenceRE-3162
Distance from:
Distances are calculated in a straight line
- Airports
- Public transport
- Highway exit14.6 km - Tangenziale di Como
- Hospital2.0 km - Ospedale Sacra Famiglia Fatebenefratelli
- Coast159.3 km
- Ski resort8.1 km
What’s around this property
- Shops
- Eating out
- Sports activities
- Schools
- Pharmacy1.1 km - Pharmacy
- Veterinary2.6 km - Veterinary - Ambulatorio Triangolo Lariano
Information about Proserpio
- Elevation456 m a.s.l.
- Total area2.3 km²
- LandformInland hill
- Population908
What do you think of this advert’s quality?
Help us improve your Gate-away experience by giving a feedback about this advert.
Please, do not consider the property itself, but only the quality of how it is presented.


