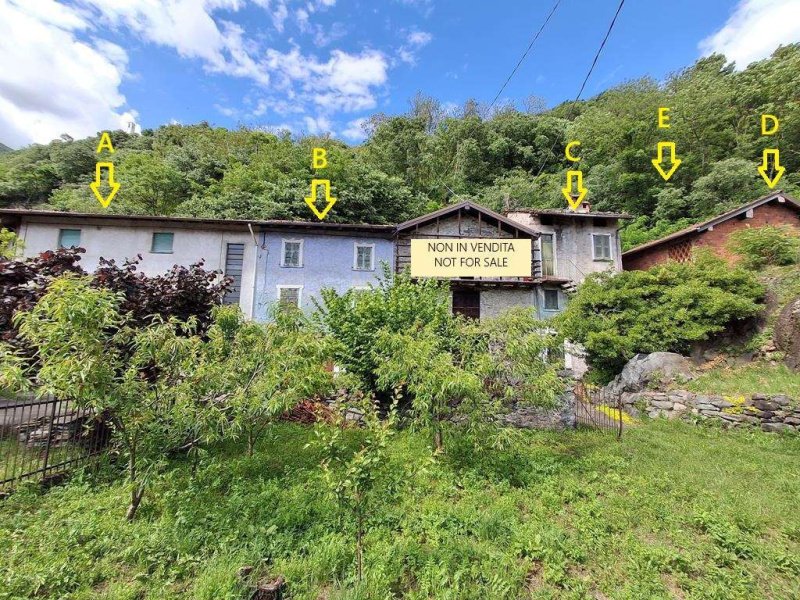470,000 €
House, 720 m² Sorico, Como (province) Lake Como
Lake Como
Main Features
terrace
Description
Situated in a privileged position, very sunny and just a few minutes from the suggestive lake and the main services, this real estate complex includes five adjacent units, surrounded by a plot of land of approximately 2,670 square meters with independent driveway access.
Currently, the properties require complete renovation, but offer an excellent investment opportunity for those wishing to develop a residential project, such as the construction of an apartment complex to resell or rent.
The first building, called Building A (Category A/3), is spread over three levels and includes a spacious home of approximately 175.60 square meters, complete with balconies and terraces for a total of approximately 26.45 square meters, which offer a panoramic view and excellent exposure. On the upper floor there is also a storage room and an attic of approximately 189 square meters, ideal for storage or additional living spaces after the renovation.
Building B (Category C/2), also on three levels, measures approximately 128 m2 and is ideal as a warehouse, garage or storage space, thanks to its cadastral category. Building C (Category A/3) is more compact, with a surface area of approximately 60 m2 distributed over three levels, perfect for a small-sized home or as an independent unit.
Building D (Category C/2) is on two levels, covering approximately 132 m2, offering additional space for various uses. Finally, Building E (Category C/2), approximately 39.80 m2 on two levels, can be easily converted into a residential unit after renovation, expanding the possibilities of use of the entire property.
One of the great potentials of this complex is represented by the possibility of reconverting the properties in category C/2 also for residential use, thanks to recent building regulations.
This property therefore lends itself to multiple development projects, both residential and commercial, offering an excellent investment opportunity in a quiet but well-connected area, ideal for those who wish to create a personalized project in a context of great potential.
Currently, the properties require complete renovation, but offer an excellent investment opportunity for those wishing to develop a residential project, such as the construction of an apartment complex to resell or rent.
The first building, called Building A (Category A/3), is spread over three levels and includes a spacious home of approximately 175.60 square meters, complete with balconies and terraces for a total of approximately 26.45 square meters, which offer a panoramic view and excellent exposure. On the upper floor there is also a storage room and an attic of approximately 189 square meters, ideal for storage or additional living spaces after the renovation.
Building B (Category C/2), also on three levels, measures approximately 128 m2 and is ideal as a warehouse, garage or storage space, thanks to its cadastral category. Building C (Category A/3) is more compact, with a surface area of approximately 60 m2 distributed over three levels, perfect for a small-sized home or as an independent unit.
Building D (Category C/2) is on two levels, covering approximately 132 m2, offering additional space for various uses. Finally, Building E (Category C/2), approximately 39.80 m2 on two levels, can be easily converted into a residential unit after renovation, expanding the possibilities of use of the entire property.
One of the great potentials of this complex is represented by the possibility of reconverting the properties in category C/2 also for residential use, thanks to recent building regulations.
This property therefore lends itself to multiple development projects, both residential and commercial, offering an excellent investment opportunity in a quiet but well-connected area, ideal for those who wish to create a personalized project in a context of great potential.
Details
- Property TypeHouse
- ConditionN/A
- Living area720 m²
- Energy Efficiency Rating
- ReferenceV001507
Distance from:
Distances are calculated in a straight line
Distances are calculated from the center of the city.
The exact location of this property was not specified by the advertiser.
- Airports
- Public transport
3.8 km - Train Station - Dubino
- Hospital7.3 km - Ospedale Moriggia Pelascini
- Coast198.9 km
- Ski resort3.6 km
Information about Sorico
- Elevation201 m a.s.l.
- Total area24.44 km²
- LandformInland mountain
- Population1235
Map
The property is located within the highlighted Municipality.
The advertiser has chosen not to show the exact location of this property.
Google Satellite View©
Contact Agent
Via Garibaldi, 35, Domaso, Como
+39 0344 83464 / +39 0344 34140
What do you think of this advert’s quality?
Help us improve your Gate-away experience by giving a feedback about this advert.
Please, do not consider the property itself, but only the quality of how it is presented.


