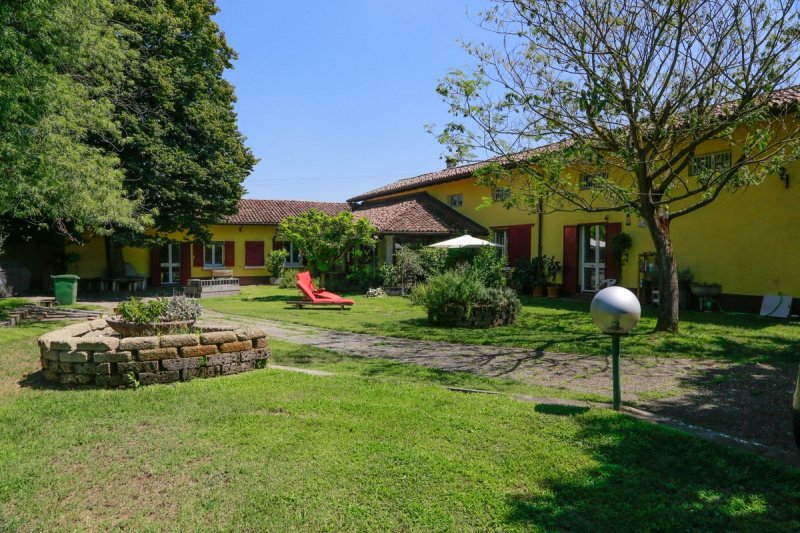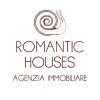799,000 €
4 bedrooms historic house, 300 m² Lardirago, Pavia (province)
Main Features
garden
garage
Description
From Milan, driving along the Val Tidone provincial road 412, in 40 minutes, crossing the Pavia countryside almost at the height of the well-known Castello di Lardirago, we reach this splendid country residence that has undergone complete renovation.
Upon entering the property, the view of the L-shaped building with the exit doors of the various rooms onto the large enclosed garden is striking. It mirrors the possibility of easy outdoor and indoor living from every point of the house, to the delight of those who desire contact with the outdoors and a bucolic atmosphere.
The building has a historical value: its construction dates back to the late 16th century, when together with the Lardirago Castle it was part of the pontifical real estate patrimony and then, as testified by the terracotta coat of arms placed outside the façade, it was conferred as patrimony of the Ghislieri College founded in 1567 by St. Pius V Ghislieri. Truly compliments to the owners who have revisited it and made it usable and modern without tarnishing its history both from a convivial and architectural point of view.
The revaluation of the building with radical interventions, in fact, has been carried out in a conservative manner, also taking care of the usability aspects for a comfortable family life, without failing to enhance the historical architectural parts that make its atmosphere valuable and unique.
Particular care has been given to the state-of-the-art technical systems: radiator heating with a recently installed double condensation boiler, air conditioning by means of a reversible heat pump unit in each room, a programmable irrigation system throughout the garden, a 15 kWp photovoltaic system that practically eliminates the electricity bill, broadband Internet connection via the Starlink satellite network, and a 7 kW electric car recharging system. The entire house and a large part of the garden are served by a WiFi Mesh system connected to the satellite Internet connection.
The most remarkable features in our opinion are two: the first is the ground floor (both the living and sleeping areas), except for a first level where there are additional wild card rooms that can be used as additional living spaces for recreation or study; the second is the veranda with windows that allow a full view of the garden with its tall trees.
On the ground floor we find the very large kitchen with adjoining dining area, pantry and service bathroom, living room, veranda, TV lounge with provision for a 5:1 sound system, master suite (with walk-in wardrobe and en suite bathroom), a second bedroom, a second bathroom, laundry and utility room, while on the first floor we find two bedrooms and a bathroom.
There is also a garage of approximately 15+15sq.m., while the plot with the garden covers an area of approximately 2500sq.m., totally buildable.
The firm is available on request to provide all further information and consequently to evaluate a visit to the property.
Upon entering the property, the view of the L-shaped building with the exit doors of the various rooms onto the large enclosed garden is striking. It mirrors the possibility of easy outdoor and indoor living from every point of the house, to the delight of those who desire contact with the outdoors and a bucolic atmosphere.
The building has a historical value: its construction dates back to the late 16th century, when together with the Lardirago Castle it was part of the pontifical real estate patrimony and then, as testified by the terracotta coat of arms placed outside the façade, it was conferred as patrimony of the Ghislieri College founded in 1567 by St. Pius V Ghislieri. Truly compliments to the owners who have revisited it and made it usable and modern without tarnishing its history both from a convivial and architectural point of view.
The revaluation of the building with radical interventions, in fact, has been carried out in a conservative manner, also taking care of the usability aspects for a comfortable family life, without failing to enhance the historical architectural parts that make its atmosphere valuable and unique.
Particular care has been given to the state-of-the-art technical systems: radiator heating with a recently installed double condensation boiler, air conditioning by means of a reversible heat pump unit in each room, a programmable irrigation system throughout the garden, a 15 kWp photovoltaic system that practically eliminates the electricity bill, broadband Internet connection via the Starlink satellite network, and a 7 kW electric car recharging system. The entire house and a large part of the garden are served by a WiFi Mesh system connected to the satellite Internet connection.
The most remarkable features in our opinion are two: the first is the ground floor (both the living and sleeping areas), except for a first level where there are additional wild card rooms that can be used as additional living spaces for recreation or study; the second is the veranda with windows that allow a full view of the garden with its tall trees.
On the ground floor we find the very large kitchen with adjoining dining area, pantry and service bathroom, living room, veranda, TV lounge with provision for a 5:1 sound system, master suite (with walk-in wardrobe and en suite bathroom), a second bedroom, a second bathroom, laundry and utility room, while on the first floor we find two bedrooms and a bathroom.
There is also a garage of approximately 15+15sq.m., while the plot with the garden covers an area of approximately 2500sq.m., totally buildable.
The firm is available on request to provide all further information and consequently to evaluate a visit to the property.
Details
- Property TypeHistoric house
- ConditionCompletely restored/Habitable
- Living area300 m²
- Bedrooms4
- Bathrooms4
- Garden2,550 m²
- Energy Efficiency Rating160
- ReferenceRH2505007
Distance from:
Distances are calculated in a straight line
- Airports
- Public transport
- Highway exit7.6 km
- Hospital6.9 km - Istituto di riabilitazione e di cura Santa Margherita
- Coast94.7 km
- Ski resort56.5 km
What’s around this property
- Shops
- Eating out
- Sports activities
- Schools
- Pharmacy350 m - Pharmacy
- Veterinary4.9 km - Veterinary - Dr. Fossati Alberto
Information about Lardirago
- Elevation83 m a.s.l.
- Total area5.34 km²
- LandformFlatland
- Population1139
Contact Agent
Via Martiri dei Partigiani 18, Stradella, Pavia
3475088380
What do you think of this advert’s quality?
Help us improve your Gate-away experience by giving a feedback about this advert.
Please, do not consider the property itself, but only the quality of how it is presented.


