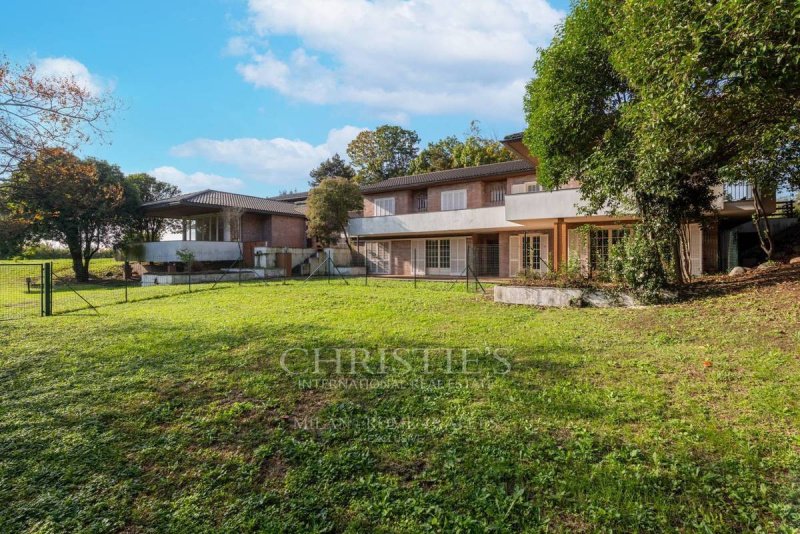POA
6 bedrooms country house, 1200 m² Cassano Magnago, Varese (province)
Main Features
garden
pool
terrace
garage
cellar
Description
Christie's International Real Estate - Milan Exclusive is pleased to offer for sale a residential complex in Cassano Magnago, situated in a strategic position, ideal for living in the countryside with all amenities at hand. The property is located just a few minutes from Malpensa Airport, thirty minutes from Milan and Como, and twenty minutes from the main Lombardy lakes and the most prestigious golf courses such as Le Robinie, La Pinetina and Castel Conturbia.
This exclusive property combines elegance and privacy and is divided into three different plots, each with its own independent living solution.
The main villa is a stately residence accessed by a private driveway lined with beautiful trees. To the left of the entrance gate is a multi-story building used as the caretaker's residence. The villa, of approximately 700 square meters on two levels, is characterized by the prevalence of horizontal lines and the use of exposed brick and was partially renovated in 2008. On the first level there is a triple living room with fireplace, an eat-in kitchen with dining area, four bedrooms with en suite bathrooms and a master bedroom with en suite bathroom. From every window, in every room, we enjoy direct contact with the garden, in a succession of terraces, patios and verandas designed to ensure comfort and brightness. The beautiful wooden staircase leads us to a panoramic turret: the view is priceless and sweeps from the garden planted with tall trees, to the beautifully equipped swimming pool and then gets lost in the surrounding landscape to the mountains. The basement houses a large rumpus room, utility rooms and two garages.
The two detached buildings of 200 square meters and 150 square meters respectively, with a courtyard and garden, are suitable for a variety of uses and are ideal for those who want to customize distinctive spaces. They are perfect for creating new residential units as well as for professional activities or recreational spaces. The versatility of the spaces allows them to be freely transformed, creating the project that best meets expectations.
A large plot of land completes the property, including a greenhouse and a wood oven.
The three parcels can be sold together or separately, offering ample versatility for residential or investment purposes.
This exclusive property combines elegance and privacy and is divided into three different plots, each with its own independent living solution.
The main villa is a stately residence accessed by a private driveway lined with beautiful trees. To the left of the entrance gate is a multi-story building used as the caretaker's residence. The villa, of approximately 700 square meters on two levels, is characterized by the prevalence of horizontal lines and the use of exposed brick and was partially renovated in 2008. On the first level there is a triple living room with fireplace, an eat-in kitchen with dining area, four bedrooms with en suite bathrooms and a master bedroom with en suite bathroom. From every window, in every room, we enjoy direct contact with the garden, in a succession of terraces, patios and verandas designed to ensure comfort and brightness. The beautiful wooden staircase leads us to a panoramic turret: the view is priceless and sweeps from the garden planted with tall trees, to the beautifully equipped swimming pool and then gets lost in the surrounding landscape to the mountains. The basement houses a large rumpus room, utility rooms and two garages.
The two detached buildings of 200 square meters and 150 square meters respectively, with a courtyard and garden, are suitable for a variety of uses and are ideal for those who want to customize distinctive spaces. They are perfect for creating new residential units as well as for professional activities or recreational spaces. The versatility of the spaces allows them to be freely transformed, creating the project that best meets expectations.
A large plot of land completes the property, including a greenhouse and a wood oven.
The three parcels can be sold together or separately, offering ample versatility for residential or investment purposes.
Details
- Property TypeCountry house
- ConditionCompletely restored/Habitable
- Living area1200 m²
- Bedrooms6
- Bathrooms5
- Land1 m²
- Energy Efficiency Rating197,47 kwh_m2
- ReferenceRE-3179
Distance from:
Distances are calculated in a straight line
- Airports
- Public transport
- Highway exit2.0 km
- Hospital4.1 km - Azienda Ospedaliera Sant'Antonio Abate - Gallarate
- Coast139.7 km
- Ski resort29.5 km
What’s around this property
- Shops
- Eating out
- Sports activities
- Schools
- Pharmacy860 m - Pharmacy - Farmacia Comunale 1
- Veterinary4.0 km - Veterinary
Information about Cassano Magnago
- Elevation261 m a.s.l.
- Total area12.34 km²
- LandformInland hill
- Population21385
What do you think of this advert’s quality?
Help us improve your Gate-away experience by giving a feedback about this advert.
Please, do not consider the property itself, but only the quality of how it is presented.


