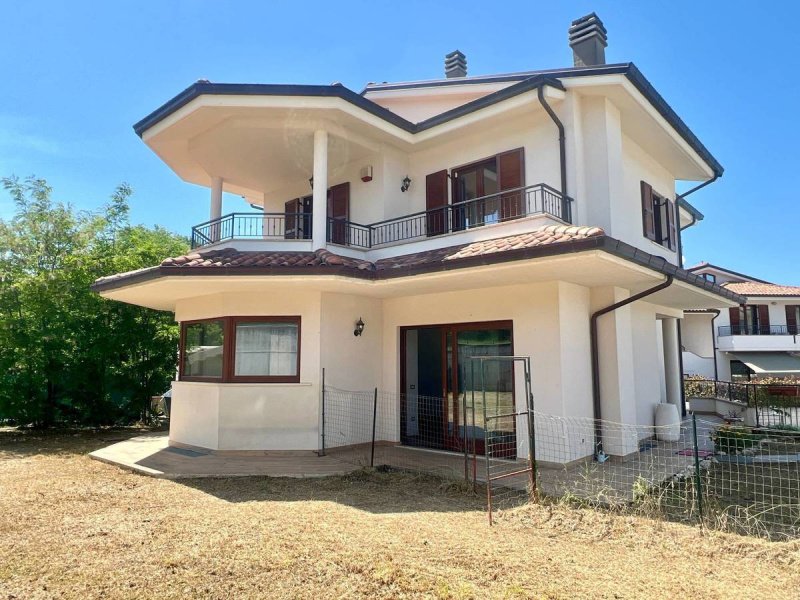448,000 €
3 bedrooms villa, 314 m² Fabriano, Ancona (province)
Main Features
garden
terrace
garage
cellar
Description
Peverini Real Estate offers for sale in Fabriano, via Don Minzoni, a prestigious villa characterized by large spaces, quality finishes and a refined and comfortable environment.
The house is on two levels, offering a well-designed layout of spaces to ensure comfort and functionality. On the first floor there is the living area, consisting of a very spacious and well-exposed lounge, perfect for moments of relaxation and conviviality, a fully furnished kitchen, which offers a functional and modern environment and a bright dining area in which to share lunches and dinners in company, completing the floor a study with a large terrace, perfect for those who work from home or want a corner dedicated to reading and creativity and a service bathroom, windowed with shower. Following, on the first floor, sleeping area consisting of master bedroom which enjoys a large covered terrace and ensuite bathroom, two other bedrooms always with balcony, a comfortable walk-in closet, another bathroom with window and beautiful bathtub. In the basement there is a large garage with provisions for kitchen and bathroom, as well as two private outdoor parking spaces. The property is fully functionally heated by a radiant floor system with a condensing boiler, there are also flues on the ground floor and rustic, provision for a lift/goods lift, alarm system and video intercom. One of the strong points of the villa is the large private garden, a true corner of tranquility where you can relax alone or in company. The location is exclusive, a few steps from the main services, thus ensuring the perfect balance between quiet and comfort.
An ideal home for those looking for an elegant, spacious residence with high-quality finishes. For more information or to arrange a visit, contact us without obligation.
The house is on two levels, offering a well-designed layout of spaces to ensure comfort and functionality. On the first floor there is the living area, consisting of a very spacious and well-exposed lounge, perfect for moments of relaxation and conviviality, a fully furnished kitchen, which offers a functional and modern environment and a bright dining area in which to share lunches and dinners in company, completing the floor a study with a large terrace, perfect for those who work from home or want a corner dedicated to reading and creativity and a service bathroom, windowed with shower. Following, on the first floor, sleeping area consisting of master bedroom which enjoys a large covered terrace and ensuite bathroom, two other bedrooms always with balcony, a comfortable walk-in closet, another bathroom with window and beautiful bathtub. In the basement there is a large garage with provisions for kitchen and bathroom, as well as two private outdoor parking spaces. The property is fully functionally heated by a radiant floor system with a condensing boiler, there are also flues on the ground floor and rustic, provision for a lift/goods lift, alarm system and video intercom. One of the strong points of the villa is the large private garden, a true corner of tranquility where you can relax alone or in company. The location is exclusive, a few steps from the main services, thus ensuring the perfect balance between quiet and comfort.
An ideal home for those looking for an elegant, spacious residence with high-quality finishes. For more information or to arrange a visit, contact us without obligation.
Details
- Property TypeVilla
- ConditionCompletely restored/Habitable
- Living area314 m²
- Bedrooms3
- Bathrooms3
- Energy Efficiency Rating
- ReferenceB6
Distance from:
Distances are calculated in a straight line
- Airports
- Public transport
- Highway exit44.8 km
- Hospital1.1 km - Ospedale Engles Profili
- Coast48.0 km
- Ski resort23.0 km
What’s around this property
- Shops
- Eating out
- Sports activities
- Schools
- Pharmacy900 m - Pharmacy - Farmacia Giuseppucci
- Veterinary12.2 km - Veterinary
Information about Fabriano
- Elevation325 m a.s.l.
- Total area272.08 km²
- LandformInland mountain
- Population29484
Contact Agent
Corso della Repubblica, 15, Fabriano, Ancona
+39 0732 23516
What do you think of this advert’s quality?
Help us improve your Gate-away experience by giving a feedback about this advert.
Please, do not consider the property itself, but only the quality of how it is presented.


