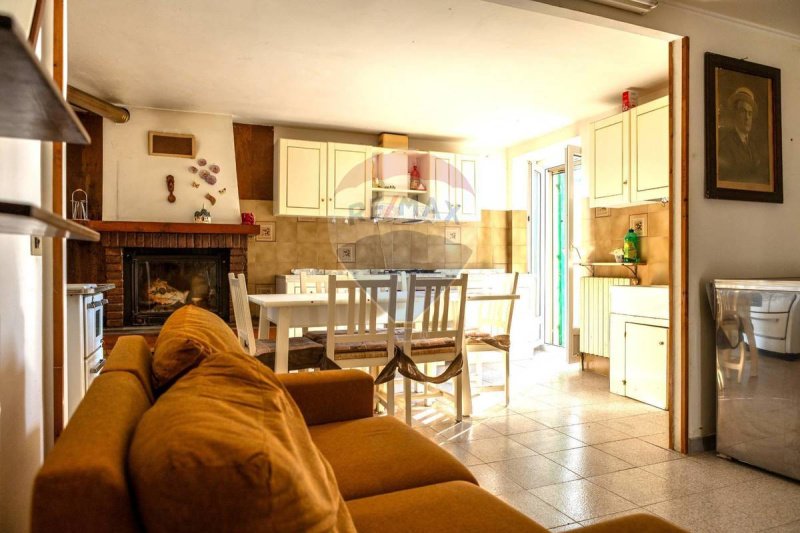44,000 €
3 bedrooms semi-detached house, 151 m² Cingoli, Macerata (province)
Main Features
garden
terrace
garage
cellar
Description
The property is in excellent condition and is currently vacant upon deed, ready to be inhabited.
Built in 1970, the house has retained its original charm, thanks to renovation and maintenance interventions that have preserved its integrity and quality (the last intervention was the re-roofing). Distributed on two levels, the house offers a total surface area of 151 square meters, of which 140 square meters are walkable.
The main entrance opens onto a welcoming, bright and spacious living room, ideal for spending pleasant moments with family or friends.
Adjacent to the living room is a comfortable kitchen with a fully furnished dining area and equipped with all the necessary comforts as well as a latest generation thermo fireplace. The sleeping area consists of three large bedrooms, all well lit and airy, one adjacent to the sleeping area, the other two on the upper floor, ideal for ensuring maximum comfort and relaxation.
Each floor has a bathroom, equipped with a shower and finely finished.
The property is partially furnished with taste and attention, with quality and antique furniture, which can create a welcoming and familiar atmosphere.
The materials used are of excellent quality and guarantee excellent resistance over time. The house is on two floors, with the possibility of creating a study area or an additional bedroom on the cellar floor where there is a storage room and a large woodshed.
The large garden, connected to the living area via an internal staircase, preceded by a habitable terrace, offers a perfect space to enjoy nature and organize outdoor dinners during the summer months. Slightly sloping, it has olive trees and fruit trees. Furthermore, the house has a convenient private garage, which allows you to park comfortably and directly access the living area.
Thanks to its ideal location, this semi-detached house is perfect for those looking for a quiet and private housing solution, but at the same time convenient and well connected to the city center.
Built in 1970, the house has retained its original charm, thanks to renovation and maintenance interventions that have preserved its integrity and quality (the last intervention was the re-roofing). Distributed on two levels, the house offers a total surface area of 151 square meters, of which 140 square meters are walkable.
The main entrance opens onto a welcoming, bright and spacious living room, ideal for spending pleasant moments with family or friends.
Adjacent to the living room is a comfortable kitchen with a fully furnished dining area and equipped with all the necessary comforts as well as a latest generation thermo fireplace. The sleeping area consists of three large bedrooms, all well lit and airy, one adjacent to the sleeping area, the other two on the upper floor, ideal for ensuring maximum comfort and relaxation.
Each floor has a bathroom, equipped with a shower and finely finished.
The property is partially furnished with taste and attention, with quality and antique furniture, which can create a welcoming and familiar atmosphere.
The materials used are of excellent quality and guarantee excellent resistance over time. The house is on two floors, with the possibility of creating a study area or an additional bedroom on the cellar floor where there is a storage room and a large woodshed.
The large garden, connected to the living area via an internal staircase, preceded by a habitable terrace, offers a perfect space to enjoy nature and organize outdoor dinners during the summer months. Slightly sloping, it has olive trees and fruit trees. Furthermore, the house has a convenient private garage, which allows you to park comfortably and directly access the living area.
Thanks to its ideal location, this semi-detached house is perfect for those looking for a quiet and private housing solution, but at the same time convenient and well connected to the city center.
Details
- Property TypeSemi-detached house
- ConditionCompletely restored/Habitable
- Living area151 m²
- Bedrooms3
- Bathrooms2
- Garden400 m²
- Energy Efficiency Rating
- Reference34681015-188
Distance from:
Distances are calculated in a straight line
- Airports
- Public transport
- Highway exit24.7 km
- Hospital2.2 km - Ospedale Cingoli
- Coast30.0 km
- Ski resort22.9 km
What’s around this property
- Shops
- Eating out
- Sports activities
- Schools
- Pharmacy9.2 km - Pharmacy - Dispensario Ferranti Paolo
- Veterinary11.3 km - Veterinary - Ambulatorio Dott. Patrizia Pandolfi
Information about Cingoli
- Elevation631 m a.s.l.
- Total area148.2 km²
- LandformInland hill
- Population9797
Contact Agent
Via Giuseppe Verdi, 10/B, Falconara Marittima , Ancona
+39 3355319535 / +39 071911825
What do you think of this advert’s quality?
Help us improve your Gate-away experience by giving a feedback about this advert.
Please, do not consider the property itself, but only the quality of how it is presented.


