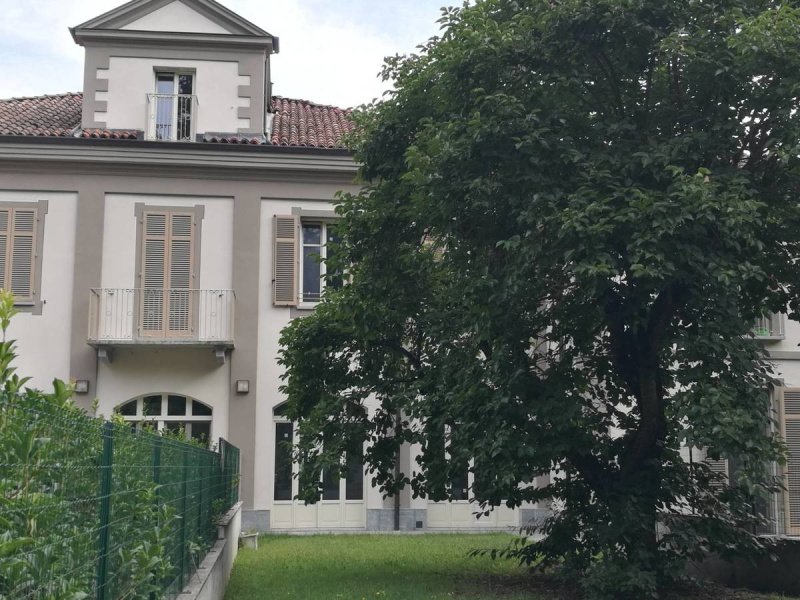600,000 €
4 bedrooms terraced house, 345 m² Asti, Asti (province)
Main Features
garden
garage
Description
The complex called "Villa Gazzelli" is located on the hill south of Asti, overlooking the city, and consists of two buildings: the Villa Padronale and the Cascina.
Access to the area is via an avenue of centuries-old trees which allows you to leave the city context behind and immerse yourself in a tree-lined area treated as a park.
The two buildings, positioned on a plateau at the base of the park, are divided into seven residential units, four in the main villa and three in the farmhouse, all equipped with related outdoor green spaces and private semi-underground garages.
The villa is divided into four residential units: two occupy the side wings of the building, developing over two floors above ground, the other two are inserted in the central body and also take advantage of the large attic. Garages with 3-4 parking spaces available, underground rooms with vaults in recovered and insulated bricks and large external garden areas have been allocated to each housing unit.
The recovery of the two buildings was designed and carried out respecting the original typological characteristics, consolidating the existing structures and inserting functional systems networks for the new residential destination.
Some original elements of the buildings have been preserved and restored such as the brick vaults of the basement and ground floor, some external shutters, the chapel bell, some internal doors, the main staircase, etc. to preserve the atmosphere of the places.
Possibility to purchase the unit unfinished and customize it based on detailed and rich specifications.
IN THE MASTER VILLA:
UNIT 2
€600,000 + VAT
Double-facing housing unit developed on three floors above ground and a basement. It consists of a living room, kitchen, four bedrooms, three bathrooms, large underground areas, garage with four parking spaces, large garden with double exposure.
DATA
Residential commercial surface area:
Ground floor: 101 m2;
First floor: 104 m2;
Second floor: 20 m2;
Surface area of underground rooms: 42 m2;
Garage surface: 78 m2;
Surface area of external areas: 550 m2;
CHARACTERISTICS
Original architectural and decorative elements restored;
Heating/cooling with radiant floor panels powered by a heat pump and boiler;
Windows with high thermal, acoustic and safety performance.
Access to the area is via an avenue of centuries-old trees which allows you to leave the city context behind and immerse yourself in a tree-lined area treated as a park.
The two buildings, positioned on a plateau at the base of the park, are divided into seven residential units, four in the main villa and three in the farmhouse, all equipped with related outdoor green spaces and private semi-underground garages.
The villa is divided into four residential units: two occupy the side wings of the building, developing over two floors above ground, the other two are inserted in the central body and also take advantage of the large attic. Garages with 3-4 parking spaces available, underground rooms with vaults in recovered and insulated bricks and large external garden areas have been allocated to each housing unit.
The recovery of the two buildings was designed and carried out respecting the original typological characteristics, consolidating the existing structures and inserting functional systems networks for the new residential destination.
Some original elements of the buildings have been preserved and restored such as the brick vaults of the basement and ground floor, some external shutters, the chapel bell, some internal doors, the main staircase, etc. to preserve the atmosphere of the places.
Possibility to purchase the unit unfinished and customize it based on detailed and rich specifications.
IN THE MASTER VILLA:
UNIT 2
€600,000 + VAT
Double-facing housing unit developed on three floors above ground and a basement. It consists of a living room, kitchen, four bedrooms, three bathrooms, large underground areas, garage with four parking spaces, large garden with double exposure.
DATA
Residential commercial surface area:
Ground floor: 101 m2;
First floor: 104 m2;
Second floor: 20 m2;
Surface area of underground rooms: 42 m2;
Garage surface: 78 m2;
Surface area of external areas: 550 m2;
CHARACTERISTICS
Original architectural and decorative elements restored;
Heating/cooling with radiant floor panels powered by a heat pump and boiler;
Windows with high thermal, acoustic and safety performance.
Details
- Property TypeTerraced house
- ConditionCompletely restored/Habitable
- Living area345 m²
- Bedrooms4
- Bathrooms3
- Garden550 m²
- Energy Efficiency RatingKWh/mq 73.70
- Reference14702
Distance from:
Distances are calculated in a straight line
- Airports
- Public transport
- Highway exit3.3 km
- Hospital4.7 km - Ospedale Cardinal Massaia
- Coast63.7 km
- Ski resort55.5 km
What’s around this property
- Shops
- Eating out
- Sports activities
- Schools
- Pharmacy1.3 km - Pharmacy - Farmacia Valle Tanaro
- Veterinary4.0 km - Veterinary - Ambulatorio veterinario
Information about Asti
- Elevation123 m a.s.l.
- Total area151.31 km²
- LandformInland hill
- Population74065
What do you think of this advert’s quality?
Help us improve your Gate-away experience by giving a feedback about this advert.
Please, do not consider the property itself, but only the quality of how it is presented.


