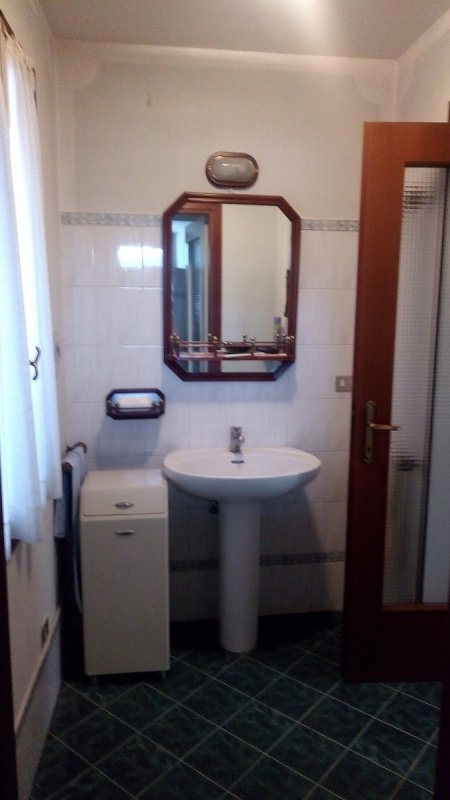$85,739
(79,000 €)
8 bedrooms detached house, 350 m² Viarigi, Asti (province)
Main Features
garden
terrace
garage
cellar
Description
we offer for sale in the heart of the hills of Monferrato Astiiano, Unesco Heritage Area, at the beginning of the concentric of the Municipality of Viarigi, a small village cling to the hill, where the houses and streets adapt to this characteristic, with stairs, subject to them, winding hedges, walls., whose symbol of the village is its watchtower of medieval origin built in the period around 1320, called "Torre dei Signori di Viarigi", which rises on the ruins of the ancient castle, ancient and important large house partly already habitable, with renovation work carried out in the 80s, and partly to be completely restored, currently divided into three separate units, composed as follows:
the first: in the basement, beautiful and spacious cellar with barrel ceilings;
on the ground floor: kitchen, living room, pantry / utility room, dressing room and bathroom;
on the first floor: three bedrooms, bathroom, utility room and beautiful terrace with views of the hills;
on the attic floor: large open plan space room which can be used and with a height of 2.90 to 4.70 mt. .
the second one: in the basement: cellar;
on the ground floor: living room, kitchenette, bathroom and closet;
on the first floor: two bedrooms and utility room;
the third in the basement: cellar;
on the ground floor: two rooms;
on the first floor: two bedrooms and utility room;
attic room;
the property includes a courtyard in front of the fence of about 300 square meters, evacuation rooms, tool shed rooms; garage; .
ONLINE AVAILABLE AND VISITABLE
EXCELLENT OPPORTUNITY FORIZES OF NUCH FAMILY AND / OR FOR TOURIST / RECEPTIVE ACTIVITIES;
the first: in the basement, beautiful and spacious cellar with barrel ceilings;
on the ground floor: kitchen, living room, pantry / utility room, dressing room and bathroom;
on the first floor: three bedrooms, bathroom, utility room and beautiful terrace with views of the hills;
on the attic floor: large open plan space room which can be used and with a height of 2.90 to 4.70 mt. .
the second one: in the basement: cellar;
on the ground floor: living room, kitchenette, bathroom and closet;
on the first floor: two bedrooms and utility room;
the third in the basement: cellar;
on the ground floor: two rooms;
on the first floor: two bedrooms and utility room;
attic room;
the property includes a courtyard in front of the fence of about 300 square meters, evacuation rooms, tool shed rooms; garage; .
ONLINE AVAILABLE AND VISITABLE
EXCELLENT OPPORTUNITY FORIZES OF NUCH FAMILY AND / OR FOR TOURIST / RECEPTIVE ACTIVITIES;
This text has been automatically translated.
Details
- Property TypeDetached house
- ConditionTo be restored
- Living area350 m²
- Bedrooms8
- Bathrooms3
- Garden200 m²
- Terrace15 m²
- Energy Efficiency Rating204,95
- Reference05
Distance from:
Distances are calculated in a straight line
- Airports
- Public transport
- Highway exit8.3 km
- Hospital13.3 km
- Coast68.2 km
- Ski resort67.0 km
What’s around this property
- Shops
- Eating out
- Sports activities
- Schools
- Pharmacy280 m - Pharmacy - Farmacia Claus
- Veterinary4.7 km - Veterinary
Information about Viarigi
- Elevation252 m a.s.l.
- Total area13.62 km²
- LandformInland hill
- Population857
Contact Agent
Via G.S. Decanis 3, Asti, AT
+39 0141 354026 / 3289260135
What do you think of this advert’s quality?
Help us improve your Gate-away experience by giving a feedback about this advert.
Please, do not consider the property itself, but only the quality of how it is presented.


