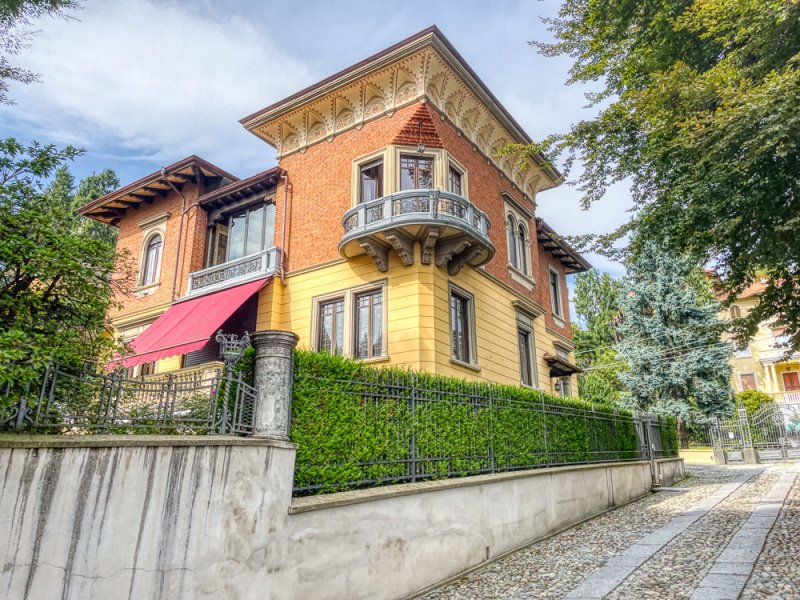670,000 €
5 bedrooms detached house, 640 m² Biella, Biella (province)
Main Features
garden
terrace
garage
cellar
Description
WONDERFUL VILLA IN THE CENTER OF BIELLA. In the most exclusive context of Biella, villa of approximately 640m2, garden of approximately 1200m2, double garage. Possibility to install a swimming pool.
In the most exclusive context of Biella, Via delle Ville, in the city centre, we offer a splendid neoclassical style villa of approximately 640m2 with a large garden and the possibility of installing a swimming pool. Built in 1925, the villa is in excellent condition and is immediately habitable. It stands in a dominant position over the city and at the foot of the historic village of Piazzo. Bright and well exposed, the villa is spread over four levels. The mezzanine floor. The entrance from the mezzanine floor leads into the large reception hall with solid wood staircase leading to the first floor, large living area with kitchen, pantry, living room, lounge, dining room, wardrobe/ironing room, bathroom and service staircase. connection between all floors of the building. Also on the mezzanine floor we find two terraces and an external staircase leading to the garden. The first floor. On the first floor we find the sleeping area with 4 large bedrooms, three bathrooms and three terraces. Access to the sleeping area is possible both from the main staircase via the balcony overlooking the entrance hall and from the service staircase. The ground floor/basement The basement is at the same level as the garden, therefore very bright also thanks to the internal heights of the rooms (about 3m). It includes comfortable rooms with different uses, a large play area, the woodshed, the lemon house, a warehouse room, a boiler room, the cellar. The attic. The attic can be transformed into a residential one and is made up of 4 rooms to customize. The box. The property includes a nice double garage. The load-bearing structure of the building is made of solid brick masonry, a Marseille roof with a wooden load-bearing structure, a roof covering with black brick tiles. The garden, of approximately 1,200 m2, excellently exposed, gives added value also thanks to the stupendous centuries-old beech tree which underlines the value of this stupendous property. In Via delle Ville we find villas with the same elegant characteristics and the entire area is delimited by fences and has an internal private road separated from the neighboring public roads with automated gates.
In the most exclusive context of Biella, Via delle Ville, in the city centre, we offer a splendid neoclassical style villa of approximately 640m2 with a large garden and the possibility of installing a swimming pool. Built in 1925, the villa is in excellent condition and is immediately habitable. It stands in a dominant position over the city and at the foot of the historic village of Piazzo. Bright and well exposed, the villa is spread over four levels. The mezzanine floor. The entrance from the mezzanine floor leads into the large reception hall with solid wood staircase leading to the first floor, large living area with kitchen, pantry, living room, lounge, dining room, wardrobe/ironing room, bathroom and service staircase. connection between all floors of the building. Also on the mezzanine floor we find two terraces and an external staircase leading to the garden. The first floor. On the first floor we find the sleeping area with 4 large bedrooms, three bathrooms and three terraces. Access to the sleeping area is possible both from the main staircase via the balcony overlooking the entrance hall and from the service staircase. The ground floor/basement The basement is at the same level as the garden, therefore very bright also thanks to the internal heights of the rooms (about 3m). It includes comfortable rooms with different uses, a large play area, the woodshed, the lemon house, a warehouse room, a boiler room, the cellar. The attic. The attic can be transformed into a residential one and is made up of 4 rooms to customize. The box. The property includes a nice double garage. The load-bearing structure of the building is made of solid brick masonry, a Marseille roof with a wooden load-bearing structure, a roof covering with black brick tiles. The garden, of approximately 1,200 m2, excellently exposed, gives added value also thanks to the stupendous centuries-old beech tree which underlines the value of this stupendous property. In Via delle Ville we find villas with the same elegant characteristics and the entire area is delimited by fences and has an internal private road separated from the neighboring public roads with automated gates.
This text has been automatically translated.
Details
- Property TypeDetached house
- ConditionCompletely restored/Habitable
- Living area640 m²
- Bedrooms5
- Bathrooms5
- Garden2,500 m²
- Terrace40 m²
- Energy Efficiency Rating178,81
- ReferenceJCBBI000454
Distance from:
Distances are calculated in a straight line
- Airports
- Public transport
- Highway exit17.8 km
- Hospital310 m - Casa di cura "Villa Vialarda"
- Coast138.3 km
- Ski resort8.7 km
What’s around this property
- Shops
- Eating out
- Sports activities
- Schools
- Pharmacy300 m - Pharmacy - Farmacia Santo Stefano
- Veterinary3.4 km - Veterinary
Information about Biella
- Elevation420 m a.s.l.
- Total area46.69 km²
- LandformInland hill
- Population42943
What do you think of this advert’s quality?
Help us improve your Gate-away experience by giving a feedback about this advert.
Please, do not consider the property itself, but only the quality of how it is presented.


