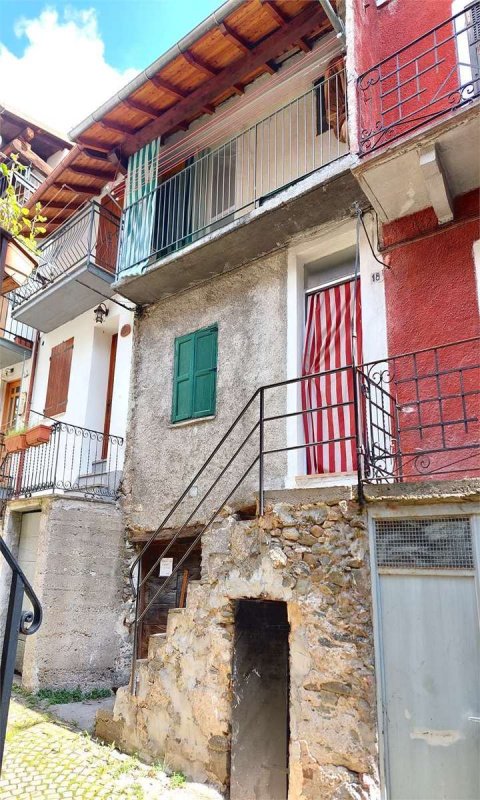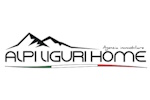40,000 €
2 bedrooms detached house, 47 m² Ormea, Cuneo (province)
Description
The house is located in the 'trevi' (alleys) of the characteristic historic center of Ormea and can be reached with a small car for loading/unloading and the public parking is less than 100 meters away.
The house is on two levels and has an independent entrance.
The internal stairwell serves as an entrance and divides the sleeping area located on the first floor from the living area on the second floor.
There are two bedrooms, the smaller one is furnished with a single bed, while the larger room contains a double bedroom with a bridge and is also equipped with a small storage that can also be used as a walk-in closet.
The living area measures approximately 18 square meters and consists of a living room with an open kitchen and there is also space for the washing machine. The room has access to the covered balcony that extends across the entire width of the house.
The bathroom, which was created from scratch, is located on the second floor and has a window and shower.
The house was renovated in 2022. The floors are new in porcelain stoneware. The windows are new with double glazing. The electrical and plumbing systems have been completely renovated. An armored door has been placed at the entrance. The roof is in reinforced concrete and has been overhauled.
The house is sold fully furnished and ready to be inhabited.
Possibility of purchasing for an additional EURO 1,500.00 a cellar of about 30 square meters which constitutes the ground floor of the building, so as to be able to have the house independent from ground to sky.
The house is on two levels and has an independent entrance.
The internal stairwell serves as an entrance and divides the sleeping area located on the first floor from the living area on the second floor.
There are two bedrooms, the smaller one is furnished with a single bed, while the larger room contains a double bedroom with a bridge and is also equipped with a small storage that can also be used as a walk-in closet.
The living area measures approximately 18 square meters and consists of a living room with an open kitchen and there is also space for the washing machine. The room has access to the covered balcony that extends across the entire width of the house.
The bathroom, which was created from scratch, is located on the second floor and has a window and shower.
The house was renovated in 2022. The floors are new in porcelain stoneware. The windows are new with double glazing. The electrical and plumbing systems have been completely renovated. An armored door has been placed at the entrance. The roof is in reinforced concrete and has been overhauled.
The house is sold fully furnished and ready to be inhabited.
Possibility of purchasing for an additional EURO 1,500.00 a cellar of about 30 square meters which constitutes the ground floor of the building, so as to be able to have the house independent from ground to sky.
Details
- Property TypeDetached house
- ConditionCompletely restored/Habitable
- Living area47 m²
- Bedrooms2
- Bathrooms1
- Energy Efficiency Rating427,03
- ReferenceV000842
Distance from:
Distances are calculated in a straight line
- Airports
- Public transport
- Highway exit22.7 km
- Hospital16.7 km - Soccorso Cinofilo Liguria - Sede Operativa
- Coast26.1 km
- Ski resort6.6 km
What’s around this property
- Shops
- Eating out
- Sports activities
- Schools
- Pharmacy140 m - Pharmacy - Farmacia S. Martino
- Veterinary10.1 km - Veterinary - Veterinario
Information about Ormea
- Elevation736 m a.s.l.
- Total area124.49 km²
- LandformInland mountain
- Population1491
Contact Agent
Corso Mario Ponzoni n° 25, Pieve di Teco, Imperia
+390183960311 / +390174391690
What do you think of this advert’s quality?
Help us improve your Gate-away experience by giving a feedback about this advert.
Please, do not consider the property itself, but only the quality of how it is presented.


