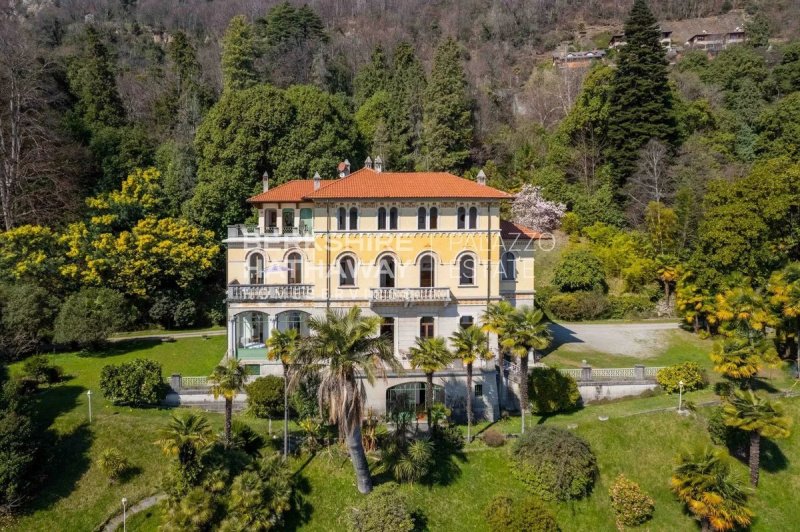9,900,000 €
16 bedrooms villa, 1598 m² Ghiffa, Verbano-Cusio-Ossola (province) Lake Maggiore
Lake Maggiore
Description
Directly overlooking the shores of Lake Maggiore, in Ghiffa, Villa Volpi is a prestigious Art Nouveau residence built in 1887. Surrounded by a park of approximately 36,700 m² with centuries-old trees, scenic paths, a private beach and several piers, the property represents a rare example of Italian aristocratic elegance.
The main villa is spread over three levels plus a basement, for a total surface area of approximately 1,600 m². The interiors retain the period details intact: frescoed ceilings, inlaid parquet floors, marble staircase and large reception rooms. There are 16 bedrooms, 15 full bathrooms, 2 service bathrooms and numerous living areas, including a veranda with lake view, a master suite with Jacuzzi and a tavern with vaulted brick ceilings.
Various accessory structures complete the property including a concierge, a caretaker's house and other buildings. The outdoor spaces are designed according to the Italian and English landscape taste, with large lawns, eighty varieties of camellias and spectacular views of the Borromean Islands.
Villa Volpi was commissioned by Cavalry General Paolo Volpi, a great horse riding enthusiast, and for decades hosted illustrious personalities, including George Bernard Shaw. It also participated, albeit marginally, in the context of the Stresa Conference of 1935.
The location is ideal: just 6 km from Verbania, 90 minutes from Milan Malpensa airport and an hour from Lugano. Perfect for those seeking an oasis of tranquility without sacrificing the convenience of international connections, Villa Volpi is an architectural masterpiece rich in history and charm, ideal as a private residence or exclusive location for prestigious events.
Total area: approximately 1,598 m²
16 bedrooms | 15 full bathrooms and 2 half bathrooms
Land of approximately 36,700 m²
Architectural elements: Liberty style; Frescoed ceilings; Marble staircase; Inlaid parquet floors.
Exterior: Private beach; Lakefront garden; Italian-style landscaping; Centuries-old trees; Scenic paths
Other comforts: Private dock with two moorings; Two mooring buoys;
Disclaimer: The information is purely indicative and does not constitute a contractual obligation in any way. All data must be verified before starting any type of negotiation. Energy Performance Certificate (EPC) available.
The main villa is spread over three levels plus a basement, for a total surface area of approximately 1,600 m². The interiors retain the period details intact: frescoed ceilings, inlaid parquet floors, marble staircase and large reception rooms. There are 16 bedrooms, 15 full bathrooms, 2 service bathrooms and numerous living areas, including a veranda with lake view, a master suite with Jacuzzi and a tavern with vaulted brick ceilings.
Various accessory structures complete the property including a concierge, a caretaker's house and other buildings. The outdoor spaces are designed according to the Italian and English landscape taste, with large lawns, eighty varieties of camellias and spectacular views of the Borromean Islands.
Villa Volpi was commissioned by Cavalry General Paolo Volpi, a great horse riding enthusiast, and for decades hosted illustrious personalities, including George Bernard Shaw. It also participated, albeit marginally, in the context of the Stresa Conference of 1935.
The location is ideal: just 6 km from Verbania, 90 minutes from Milan Malpensa airport and an hour from Lugano. Perfect for those seeking an oasis of tranquility without sacrificing the convenience of international connections, Villa Volpi is an architectural masterpiece rich in history and charm, ideal as a private residence or exclusive location for prestigious events.
Total area: approximately 1,598 m²
16 bedrooms | 15 full bathrooms and 2 half bathrooms
Land of approximately 36,700 m²
Architectural elements: Liberty style; Frescoed ceilings; Marble staircase; Inlaid parquet floors.
Exterior: Private beach; Lakefront garden; Italian-style landscaping; Centuries-old trees; Scenic paths
Other comforts: Private dock with two moorings; Two mooring buoys;
Disclaimer: The information is purely indicative and does not constitute a contractual obligation in any way. All data must be verified before starting any type of negotiation. Energy Performance Certificate (EPC) available.
Details
- Property TypeVilla
- ConditionTo be restored
- Living area1598 m²
- Bedrooms16
- Bathrooms17
- Energy Efficiency Rating
- Reference85866283
Distance from:
Distances are calculated in a straight line
Distances are calculated from the center of the city.
The exact location of this property was not specified by the advertiser.
- Airports
- Public transport
3.8 km - Train Station - Caldè
- Hospital6.0 km - Istituto Auxologico Piancavallo
- Coast170.4 km
- Ski resort3.4 km
Information about Ghiffa
- Elevation201 m a.s.l.
- Total area14.65 km²
- LandformInland mountain
- Population2308
Map
The property is located within the highlighted Municipality.
The advertiser has chosen not to show the exact location of this property.
Google Satellite View©
Contact Agent
Via Domenico Fontana, 1 , Como, COMO
+39 031 263191 / +39 02 84929202
What do you think of this advert’s quality?
Help us improve your Gate-away experience by giving a feedback about this advert.
Please, do not consider the property itself, but only the quality of how it is presented.


