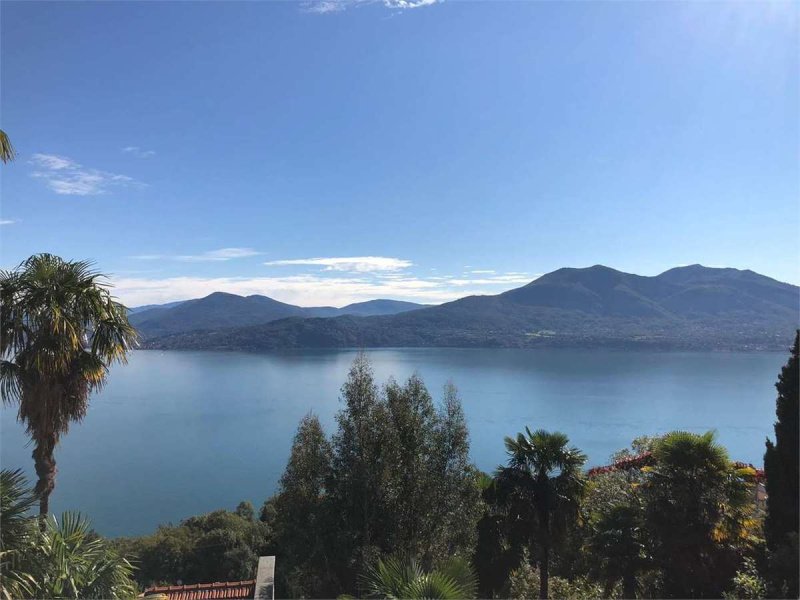POA
7 bedrooms villa, 800 m² Oggebbio, Verbano-Cusio-Ossola (province) Lake Maggiore
Lake Maggiore
Main Features
garden
terrace
Description
This exquisite property of about 800 m2 with surrounding garden is located in the historical centre of the charming city of Oggebbio, in the province of Verbano-Cusio-Ossola, it offers a rare opportunity for discerning buyers seeking a residence with a very special historical and architectural charm.
This villa features a well-designed layout that seamlessly blends modern amenities with traditional Italian architecture such as stone walls, arches, wide windows, patios, iron staircases; its interiors are adorned with high-quality finishes and fine craftsmanship, creating a warm and inviting atmosphere. The property also includes beautiful outdoor spaces, such as a well curated garden and a terrace with stunning views of Lake Maggiore. The house can be reached with a short walk from the public parking, no access by car.
The house is composed on the ground floor by a wide courtyard, an entrance opening on the dining room, spacious kitchen, pantry, living room with fireplace, bathroom, summer kitchen, old living room with an antique press and another bathroom.
On the upper floor you will find the sleeping area with a wonderful master bedroom with a stunning panoramic view of the lake, a study, a single bedroom and a bathroom as well as an historic library, a multipurpose room, a second bathroom and a beautiful covered loggia with a vaulted ceiling overlooking the lake. The entire floor is characterized by mezzanine games that create voids in the rooms conveying a special charm and atmosphere. Finally, on the attic floor we find a solarium area with bathroom equipped with hydromassage tub and two bedrooms. The property includes an atelier with mezzanine overlooking a mini apartment consisting of a living area, two bedrooms and a bathroom.
The peculiarities, the historical and evocative elements of the villa make it unique in its kind, ideal for those looking for a solution that in all its prestige recounts the past era by combining it with contemporary reality.
This unique property can only be reached on foot, just a few minutes' w
This villa features a well-designed layout that seamlessly blends modern amenities with traditional Italian architecture such as stone walls, arches, wide windows, patios, iron staircases; its interiors are adorned with high-quality finishes and fine craftsmanship, creating a warm and inviting atmosphere. The property also includes beautiful outdoor spaces, such as a well curated garden and a terrace with stunning views of Lake Maggiore. The house can be reached with a short walk from the public parking, no access by car.
The house is composed on the ground floor by a wide courtyard, an entrance opening on the dining room, spacious kitchen, pantry, living room with fireplace, bathroom, summer kitchen, old living room with an antique press and another bathroom.
On the upper floor you will find the sleeping area with a wonderful master bedroom with a stunning panoramic view of the lake, a study, a single bedroom and a bathroom as well as an historic library, a multipurpose room, a second bathroom and a beautiful covered loggia with a vaulted ceiling overlooking the lake. The entire floor is characterized by mezzanine games that create voids in the rooms conveying a special charm and atmosphere. Finally, on the attic floor we find a solarium area with bathroom equipped with hydromassage tub and two bedrooms. The property includes an atelier with mezzanine overlooking a mini apartment consisting of a living area, two bedrooms and a bathroom.
The peculiarities, the historical and evocative elements of the villa make it unique in its kind, ideal for those looking for a solution that in all its prestige recounts the past era by combining it with contemporary reality.
This unique property can only be reached on foot, just a few minutes' w
Details
- Property TypeVilla
- ConditionCompletely restored/Habitable
- Living area800 m²
- Bedrooms7
- Bathrooms9
- Garden100 m²
- Energy Efficiency Rating
- ReferenceV000439
Distance from:
Distances are calculated in a straight line
- Airports
- Public transport
- Highway exit15.7 km
- Hospital1.9 km - Istituto Auxologico Piancavallo
- Coast175.3 km
- Ski resort4.2 km
What’s around this property
- Shops
- Eating out
- Sports activities
- Schools
- Pharmacy640 m - Pharmacy - Farmacia Azzurra di Rossi Angela
- Veterinary6.6 km - Veterinary - Ambulatorio Veterinario Dr.ssa Giavazzi
Information about Oggebbio
- Elevation265 m a.s.l.
- Total area21.44 km²
- LandformInland mountain
- Population865
What do you think of this advert’s quality?
Help us improve your Gate-away experience by giving a feedback about this advert.
Please, do not consider the property itself, but only the quality of how it is presented.


