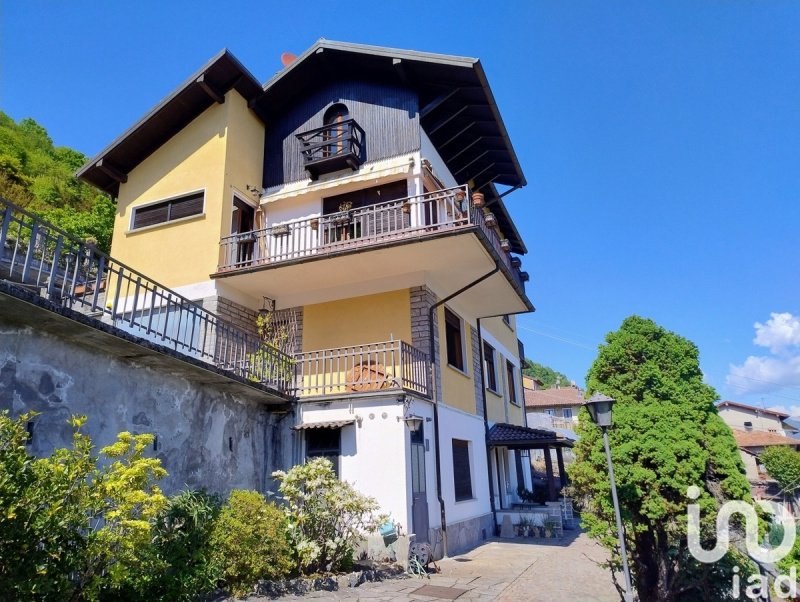800,000 €
8 bedrooms villa, 400 m² Oggebbio, Verbano-Cusio-Ossola (province) Lake Maggiore
Lake Maggiore
Main Features
garden
terrace
garage
cellar
Description
On the hills of Oggebbio, in the renowned hamlet of Barbè, we offer for sale this villa with a panoramic position and a splendid view of the lake and the Cannero Castles. The property is spread over four floors and is divided into three completely independent apartments but connected by an internal staircase. A beautiful terraced garden, very well-kept and full of essences and flowers, surrounds the property, with suggestive corners such as the gazebo shaded by a kiwi plant from which you can enjoy the view of the lake.
Starting from the bottom we find a two-room apartment consisting of entrance, kitchen, living room, bedroom and bathroom; on this level we also find a large cellar and a laundry room.
On the upper floor we find a three-room apartment with terrace consisting of entrance hall, living room, kitchen, two bedrooms and bathroom.
On the first and second floor there is the largest apartment: the entrance is on the first floor where we find a living room with fireplace and a beautiful panoramic terrace, the kitchen, three bedrooms, a bathroom and a second terrace; a wooden staircase leads to the attic consisting of three additional comfortable rooms: one used as a laundry room and two as bedrooms.
All the rooms of the apartments enjoy a spectacular view of the lake and have a beautiful light. The property is completed by a garage and a driveway where you can park at least two more cars.
The building is immediately habitable, it is a property built with great care and has always been maintained over the years, however it requires some modernization work; the electrical and heating systems are perfectly functional.
Starting from the bottom we find a two-room apartment consisting of entrance, kitchen, living room, bedroom and bathroom; on this level we also find a large cellar and a laundry room.
On the upper floor we find a three-room apartment with terrace consisting of entrance hall, living room, kitchen, two bedrooms and bathroom.
On the first and second floor there is the largest apartment: the entrance is on the first floor where we find a living room with fireplace and a beautiful panoramic terrace, the kitchen, three bedrooms, a bathroom and a second terrace; a wooden staircase leads to the attic consisting of three additional comfortable rooms: one used as a laundry room and two as bedrooms.
All the rooms of the apartments enjoy a spectacular view of the lake and have a beautiful light. The property is completed by a garage and a driveway where you can park at least two more cars.
The building is immediately habitable, it is a property built with great care and has always been maintained over the years, however it requires some modernization work; the electrical and heating systems are perfectly functional.
Details
- Property TypeVilla
- ConditionCompletely restored/Habitable
- Living area400 m²
- Bedrooms8
- Bathrooms4
- Garden750 m²
- Energy Efficiency Rating243,00 kwh_m2
- Reference2089-20200
Distance from:
Distances are calculated in a straight line
- Airports
- Public transport
- Highway exit16.5 km
- Hospital2.1 km - Istituto Auxologico Piancavallo
- Coast176.0 km
- Ski resort4.9 km
What’s around this property
- Shops
- Eating out
- Sports activities
- Schools
- Pharmacy1.5 km - Pharmacy - Farmacia Azzurra di Rossi Angela
- Veterinary6.2 km - Veterinary - Ambulatorio Veterinario Dr.ssa Giavazzi
Information about Oggebbio
- Elevation265 m a.s.l.
- Total area21.44 km²
- LandformInland mountain
- Population865
Contact Agent
Via Palestro, 5, Ghiffa, Verbano-Cusio-Ossola
+39 3472418068
What do you think of this advert’s quality?
Help us improve your Gate-away experience by giving a feedback about this advert.
Please, do not consider the property itself, but only the quality of how it is presented.


