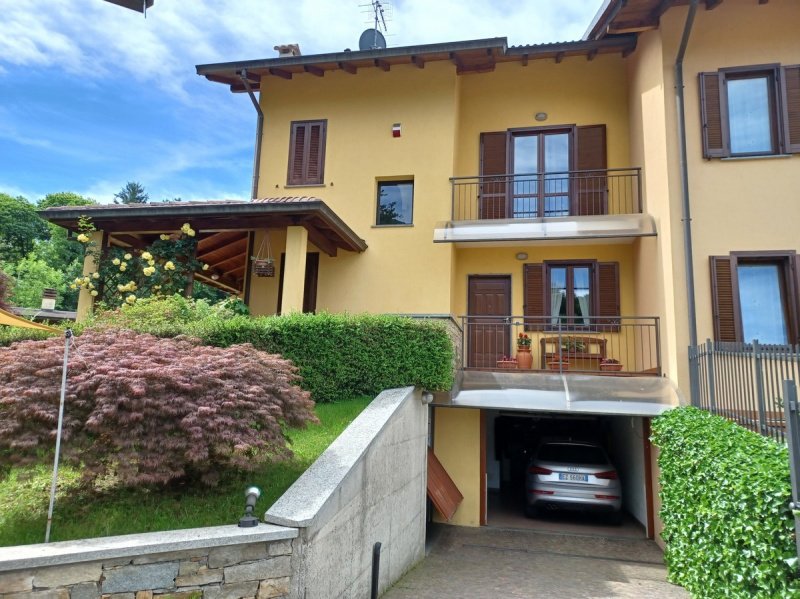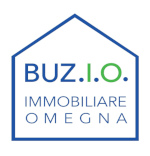POA
4 bedrooms terraced house, 250 m² Omegna, Verbano-Cusio-Ossola (province) Lake Orta
Lake Orta
Main Features
garden
garage
cellar
Description
Omegna, hamlet of Agrano, 10 minutes from the city center of Omegna on Lake Orta, it is proposed for sale exclusive terraced house with garden set in a residential context. The property, free on three sides, is spread over three levels. On the ground floor of approx. 68: large living room with ventilated wood corner fireplace ( granite / wood coating, equipped with hood, false designer ceiling with recessed spotlights and access to the garden) , large kitchen with window overlooking the garden, bathroom with built-in sink and white marble top, wall-hung sanitary ware, corner shower, bathroom with radiator and utility room adjacent to the bathroom. The entire flooring of the entire floor is made of polished porcelain stoneware. From the kitchen and the living room there is access through the respective French doors to the covered portico that rotates around the entire floor, covered, tiled, spacious it is perfect for lunches and dinners with family and friends, totally habitable overlooking the garden of 800 sqm.
On the 1st floor of approx. 68: 3 bedrooms, 1 double, with French windows overlooking the balconies, all bedrooms have fine wood floors. To complete the floor a corridor connects the various rooms and also leads to a large service with window, also furnished with suspended furniture top in marble and built-in sink, bordered mirror with plaster frame, corner Jacuzzi, designer false ceiling with recessed spotlights, walls covered with Bisazza glass tiles and Venetian stucco.
The attic of 45 sqm. furnished and habitable, has two head windows and one at the roof center (Velux) to allow the filtering of light. On the sides there are custom-made wardrobes made of clothing, season change or other.
To the property is added a large tavern of 85 sqm. composed of: complete kitchen in masonry, steel sink, stove, large hood and wooden wardrobes. There is also a laundry room equipped with furniture with double laundry sink, third suspended service, corner shower, heatr; a double garage with electric tilting, fire extinguishing door that leads to the staircase and a basement / cellar. The property includes another garage with tilting and outdoor parking space. The staircase and the internal landings are clad with Khmir White granite and wooden handrail, heating and condensing hot plate, automatic gate. In the garden an outdoor kitchen, a woodshed with the possibility of tool shed.
The vila is located in a well-equipped residential village with sunshine, quiet, with outdoor parking, a short walk from the pretty historic center, with large playground, kindergarten, primary school, pizzeria and grocery.
Possibility to buy an adjacent building land of about 2,500 square meters with already approved project.
On the 1st floor of approx. 68: 3 bedrooms, 1 double, with French windows overlooking the balconies, all bedrooms have fine wood floors. To complete the floor a corridor connects the various rooms and also leads to a large service with window, also furnished with suspended furniture top in marble and built-in sink, bordered mirror with plaster frame, corner Jacuzzi, designer false ceiling with recessed spotlights, walls covered with Bisazza glass tiles and Venetian stucco.
The attic of 45 sqm. furnished and habitable, has two head windows and one at the roof center (Velux) to allow the filtering of light. On the sides there are custom-made wardrobes made of clothing, season change or other.
To the property is added a large tavern of 85 sqm. composed of: complete kitchen in masonry, steel sink, stove, large hood and wooden wardrobes. There is also a laundry room equipped with furniture with double laundry sink, third suspended service, corner shower, heatr; a double garage with electric tilting, fire extinguishing door that leads to the staircase and a basement / cellar. The property includes another garage with tilting and outdoor parking space. The staircase and the internal landings are clad with Khmir White granite and wooden handrail, heating and condensing hot plate, automatic gate. In the garden an outdoor kitchen, a woodshed with the possibility of tool shed.
The vila is located in a well-equipped residential village with sunshine, quiet, with outdoor parking, a short walk from the pretty historic center, with large playground, kindergarten, primary school, pizzeria and grocery.
Possibility to buy an adjacent building land of about 2,500 square meters with already approved project.
This text has been automatically translated.
Details
- Property TypeTerraced house
- ConditionCompletely restored/Habitable
- Living area250 m²
- Bedrooms4
- Bathrooms3
- Land1 m²
- Garden800 m²
- Energy Efficiency Rating
- ReferenceVILLETTA A SCHIERA DI TESTA
Distance from:
Distances are calculated in a straight line
- Airports
- Public transport
- Highway exit9.9 km
- Hospital3.0 km - Ospedale Madonna del Popolo
- Coast160.0 km
- Ski resort4.4 km
What’s around this property
- Shops
- Eating out
- Sports activities
- Schools
- Pharmacy3.0 km - Pharmacy - Farmacia di Pettenasco
- Veterinary14.2 km - Veterinary - DS Ambulatorio Veterinario
Information about Omegna
- Elevation295 m a.s.l.
- Total area30.37 km²
- LandformInland mountain
- Population14618
Map
The property is located on the marked street/road.
The advertiser did not provide the exact address of this property, but only the street/road.
Google Satellite View©Google Street View©
Contact Agent
Lungo Lago Gramsci, 15, Omegna, Verbano-Cusio-Ossola
+39 331 4568588
What do you think of this advert’s quality?
Help us improve your Gate-away experience by giving a feedback about this advert.
Please, do not consider the property itself, but only the quality of how it is presented.


