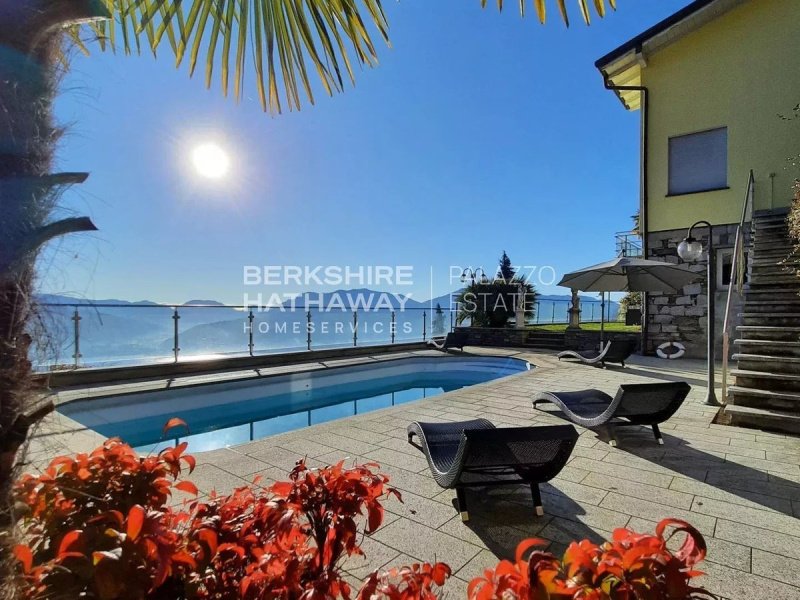850,000 €
4 bedrooms villa, 175 m² Trarego Viggiona, Verbano-Cusio-Ossola (province)
Main Features
pool
Description
In an exceptional position overlooking Lake Maggiore with an open 180-degree view, this elegant villa with swimming pool consists of two independent apartments, immersed in the absolute peace of the sunny slope that rises from Cannero Riviera to the summit of Monte Carza. Facing south, the property enjoys natural light throughout the day, while the view stretches from the Swiss Alps to the southern tip of the lake, encompassing the picturesque Castles of Cannero.
Situated at an altitude of approximately 600 metres, the property is nestled among ancient terracing and chestnut woods, in a pristine natural setting. Built in the 1960s, the villa has been carefully renovated, preserving the original layout with two separate apartments.
The ground floor features a bright living room with a ventilated fireplace, opening onto two terraces: one facing south and the other, more spacious and sheltered from the wind, facing west. A kitchen, two double bedrooms – one with en-suite bathroom – a second shower room and a hallway complete this level. The upper floor, a loft accessible only from the outside, offers a living room with a modern kitchenette and cast-iron stove, two double bedrooms, a bathroom, and a small hallway. The semi-basement, also with independent access, includes two storage rooms, a shower, and a beautiful stone-paved terrace with a swimming pool (8x3 m).
The 1,400 m² plot is divided between a two-level area comprising the parking, terraces and ground-floor apartment, and a woodland section that is maintained to ensure the stunning lake view remains unobstructed. The parking area accommodates multiple vehicles and is easily accessible just a few dozen metres from the provincial road connecting Cannero to Trarego.
Less than a kilometre away, in the village of Viggiona, are two well-regarded restaurants and a distillery, while the beaches and amenities of Cannero Riviera are just four kilometres from the property. Both apartments are equipped with independent methane gas central heating systems.
Disclaimer: The information is purely indicative and is in no way attributable to a contractual obligation. All data is subject to verification before starting any form of compromise.
Energy Performance Certificate (APE) not available, delivered to the deed.
Situated at an altitude of approximately 600 metres, the property is nestled among ancient terracing and chestnut woods, in a pristine natural setting. Built in the 1960s, the villa has been carefully renovated, preserving the original layout with two separate apartments.
The ground floor features a bright living room with a ventilated fireplace, opening onto two terraces: one facing south and the other, more spacious and sheltered from the wind, facing west. A kitchen, two double bedrooms – one with en-suite bathroom – a second shower room and a hallway complete this level. The upper floor, a loft accessible only from the outside, offers a living room with a modern kitchenette and cast-iron stove, two double bedrooms, a bathroom, and a small hallway. The semi-basement, also with independent access, includes two storage rooms, a shower, and a beautiful stone-paved terrace with a swimming pool (8x3 m).
The 1,400 m² plot is divided between a two-level area comprising the parking, terraces and ground-floor apartment, and a woodland section that is maintained to ensure the stunning lake view remains unobstructed. The parking area accommodates multiple vehicles and is easily accessible just a few dozen metres from the provincial road connecting Cannero to Trarego.
Less than a kilometre away, in the village of Viggiona, are two well-regarded restaurants and a distillery, while the beaches and amenities of Cannero Riviera are just four kilometres from the property. Both apartments are equipped with independent methane gas central heating systems.
Disclaimer: The information is purely indicative and is in no way attributable to a contractual obligation. All data is subject to verification before starting any form of compromise.
Energy Performance Certificate (APE) not available, delivered to the deed.
Details
- Property TypeVilla
- ConditionCompletely restored/Habitable
- Living area175 m²
- Bedrooms4
- Bathrooms4
- Land1,400 m²
- Energy Efficiency Rating
- Reference85930419
Distance from:
Distances are calculated in a straight line
- Airports
- Public transport
- Highway exit19.1 km
- Hospital3.4 km
- Coast178.8 km
- Ski resort7.5 km
What’s around this property
- Shops
- Eating out
- Sports activities
- Schools
- Pharmacy1.7 km - Pharmacy - Farmacia Dott. Moro
- Veterinary3.6 km - Veterinary
Information about Trarego Viggiona
- Elevation771 m a.s.l.
- Total area18.9 km²
- LandformInland mountain
- Population408
Contact Agent
Via Domenico Fontana, 1 , Como, COMO
+39 031 263191 / +39 02 84929202
What do you think of this advert’s quality?
Help us improve your Gate-away experience by giving a feedback about this advert.
Please, do not consider the property itself, but only the quality of how it is presented.


