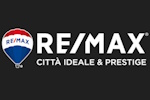R42,058,720 ZAR
(2,200,000 €)
7 bedrooms villa, 500 m² Verbania, Verbano-Cusio-Ossola (province) Lake Maggiore
Lake Maggiore
Main Features
garden
pool
terrace
garage
cellar
Description
Unique of its kind, charming property with a large flat park of about 3000 square meters and swimming pool, in one of the most refined residential neighborhoods of the town and a few minutes walk from the lake.
The entrance is from the large gate. Once crossed and crossed the park, it seems to enter another world and the villa rich in history and dating back to the second half of the 1800s, opens into all its splendor; it is spread over three levels above ground plus a panoramic turret and a semi-basement, enjoys excellent privacy and solar exposure.
The rooms are large, high and bright, enhanced by details such as the decorated ceilings that frame the rooms, the finishes of the radiators, the period castle staircase.
The Palladian floors and framed parquet flooring (by seaboard and squares) of three different woods, original from the time of construction, create an elegant contrast. Externally the colors blend well with the context and the decorated frames increase the prestigious of the façade.
At the moment the building is divided into 3 apartments, but it would be easy to restore a single large living unit with the ground floor of about 218sqm used only as a living area and the first floor instead used as a sleeping area of about 180sqm. The attic has been redone at a later time as an apartment, could be used as guest accommodation or made to income.
At present the layout of the rooms is as follows:
Ground floor: Living room, kitchen, bathroom, three double bedrooms, one with service. double entrance.
First floor: living room, kitchen with access to the terrace of 27sqm, 2 double bedrooms, 2 bathrooms and 1 study
Second floor, attic: living room, kitchen, two double bedrooms, 2 bathrooms and iron staircase leading to the panoramic turret.
On the basement floor there is a tavern enhanced by a vaulted ceiling with brick from that period and cellar rooms.
In a separate body, there are two garages and a carport with changing room.
The garden is flat, wisely planted and cared for so as to make this house even more private, with corners dedicated to free time and recreation, a vegetable garden, a part now used as a badminton field and of course the swimming pool with relaxation area.
The entrance is from the large gate. Once crossed and crossed the park, it seems to enter another world and the villa rich in history and dating back to the second half of the 1800s, opens into all its splendor; it is spread over three levels above ground plus a panoramic turret and a semi-basement, enjoys excellent privacy and solar exposure.
The rooms are large, high and bright, enhanced by details such as the decorated ceilings that frame the rooms, the finishes of the radiators, the period castle staircase.
The Palladian floors and framed parquet flooring (by seaboard and squares) of three different woods, original from the time of construction, create an elegant contrast. Externally the colors blend well with the context and the decorated frames increase the prestigious of the façade.
At the moment the building is divided into 3 apartments, but it would be easy to restore a single large living unit with the ground floor of about 218sqm used only as a living area and the first floor instead used as a sleeping area of about 180sqm. The attic has been redone at a later time as an apartment, could be used as guest accommodation or made to income.
At present the layout of the rooms is as follows:
Ground floor: Living room, kitchen, bathroom, three double bedrooms, one with service. double entrance.
First floor: living room, kitchen with access to the terrace of 27sqm, 2 double bedrooms, 2 bathrooms and 1 study
Second floor, attic: living room, kitchen, two double bedrooms, 2 bathrooms and iron staircase leading to the panoramic turret.
On the basement floor there is a tavern enhanced by a vaulted ceiling with brick from that period and cellar rooms.
In a separate body, there are two garages and a carport with changing room.
The garden is flat, wisely planted and cared for so as to make this house even more private, with corners dedicated to free time and recreation, a vegetable garden, a part now used as a badminton field and of course the swimming pool with relaxation area.
This text has been automatically translated.
Details
- Property TypeVilla
- ConditionCompletely restored/Habitable
- Living area500 m²
- Bedrooms7
- Bathrooms5
- Garden3,000 m²
- Energy Efficiency Rating
- ReferenceVA.0853-P7
Distance from:
Distances are calculated in a straight line
- Airports
- Public transport
- Highway exit5.0 km
- Hospital200 m - Presidio ospedalieri G. Castelli
- Coast167.4 km
- Ski resort4.5 km
What’s around this property
- Shops
- Eating out
- Sports activities
- Schools
- Pharmacy270 m - Pharmacy - Farmacia Nitais
- Veterinary1.6 km - Veterinary
Information about Verbania
- Elevation197 m a.s.l.
- Total area37.49 km²
- LandformInland mountain
- Population29954
Map
The property is located on the marked street/road.
The advertiser did not provide the exact address of this property, but only the street/road.
Google Satellite View©Google Street View©
Contact Agent
Galleria San Babila, 4/C, Milano, Milano
+39 351 470116 / +39 0323505464
What do you think of this advert’s quality?
Help us improve your Gate-away experience by giving a feedback about this advert.
Please, do not consider the property itself, but only the quality of how it is presented.


