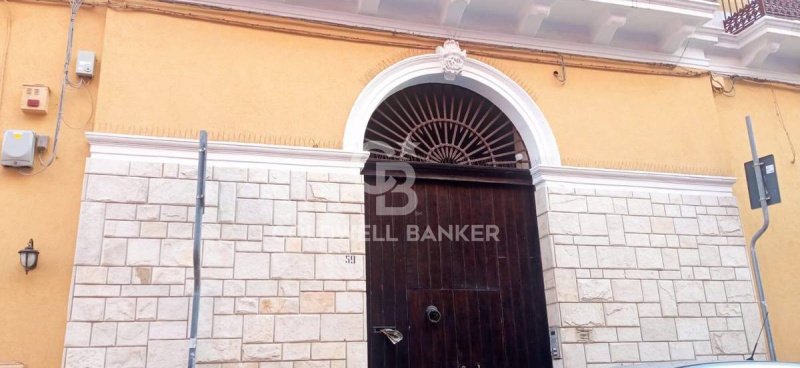280,000 €
3 bedrooms apartment, 310 m² Brindisi, Brindisi (province) Salento
Salento
Main Features
terrace
Description
Large apartment in an elegant period building.
Consisting of only 4 residential units with access from a shared door and large entrance hall with original flooring in excellent condition, the so-called "chianche" and monumental staircase with wrought iron railing also original. Equipped with a lift, the apartment is in excellent general condition and has a size not found in new homes, high ceilings that allow for mezzanines in some areas.
It is currently composed as follows:
has a large central entrance around which all the other rooms rotate, well distributed and disengaged by large and comfortable corridors. The dining room, adjacent to the entrance, is located in front of a kitchen and could constitute a single room. Following a large living room with fireplace and balcony overlooking via indipendenza, a living room and the main bathroom. The three double bedrooms are of dimensions outside the usual standards, there is also a fourth bedroom used as a study, a laundry room and the second bathroom in a wing of the house. The internal doors are in solid wood, the windows with shutters are large and give the house, in addition to a great brightness, also that elegant appearance typical of the houses of the past. The bathrooms are still efficient as are all the systems. The facades have been the subject of extraordinary maintenance and are in perfect condition.
The favorable corner position and the quadruple exposure, makes it particularly bright and airy with balconies overlooking two streets. Last but not least, the presence of an exclusive external vent to be used as a hanging garden and for outdoor lunches and to host pets.
Ideal for large families or simply for those who love large spaces or for professionals who intend to make a home and studio.
Due to its shape, size and exposure, it could, if technically possible, be divided.
There are also rooms used as cellars and storage (similar to garages) with access from a ramp on the main road, not included in the sale but optional subject to availability.
A Coldwell Banker Exclusive
Contact our offices for more information or to request a visit to the property
Consisting of only 4 residential units with access from a shared door and large entrance hall with original flooring in excellent condition, the so-called "chianche" and monumental staircase with wrought iron railing also original. Equipped with a lift, the apartment is in excellent general condition and has a size not found in new homes, high ceilings that allow for mezzanines in some areas.
It is currently composed as follows:
has a large central entrance around which all the other rooms rotate, well distributed and disengaged by large and comfortable corridors. The dining room, adjacent to the entrance, is located in front of a kitchen and could constitute a single room. Following a large living room with fireplace and balcony overlooking via indipendenza, a living room and the main bathroom. The three double bedrooms are of dimensions outside the usual standards, there is also a fourth bedroom used as a study, a laundry room and the second bathroom in a wing of the house. The internal doors are in solid wood, the windows with shutters are large and give the house, in addition to a great brightness, also that elegant appearance typical of the houses of the past. The bathrooms are still efficient as are all the systems. The facades have been the subject of extraordinary maintenance and are in perfect condition.
The favorable corner position and the quadruple exposure, makes it particularly bright and airy with balconies overlooking two streets. Last but not least, the presence of an exclusive external vent to be used as a hanging garden and for outdoor lunches and to host pets.
Ideal for large families or simply for those who love large spaces or for professionals who intend to make a home and studio.
Due to its shape, size and exposure, it could, if technically possible, be divided.
There are also rooms used as cellars and storage (similar to garages) with access from a ramp on the main road, not included in the sale but optional subject to availability.
A Coldwell Banker Exclusive
Contact our offices for more information or to request a visit to the property
Details
- Property TypeApartment
- ConditionCompletely restored/Habitable
- Living area310 m²
- Bedrooms3
- Bathrooms2
- Energy Efficiency Rating121,90 kwh_m2
- ReferenceCBI092-1469-44404
Distance from:
Distances are calculated in a straight line
- Airports
- Public transport
- Highway exit72.3 km - Autostrada Adriatica
- Hospital2.4 km - Pronto Soccorso Presidio Ospedaliero "A. Perrino"
- Coast610 m
- Ski resort184.6 km
What’s around this property
- Shops
- Eating out
- Sports activities
- Schools
- Pharmacy140 m - Pharmacy - Parafarmacia del Centro
- Veterinary330 m - Veterinary - Studio veterinario
Information about Brindisi
- Elevation13 m a.s.l.
- Total area333.01 km²
- LandformFlatland
- Population83690
What do you think of this advert’s quality?
Help us improve your Gate-away experience by giving a feedback about this advert.
Please, do not consider the property itself, but only the quality of how it is presented.


