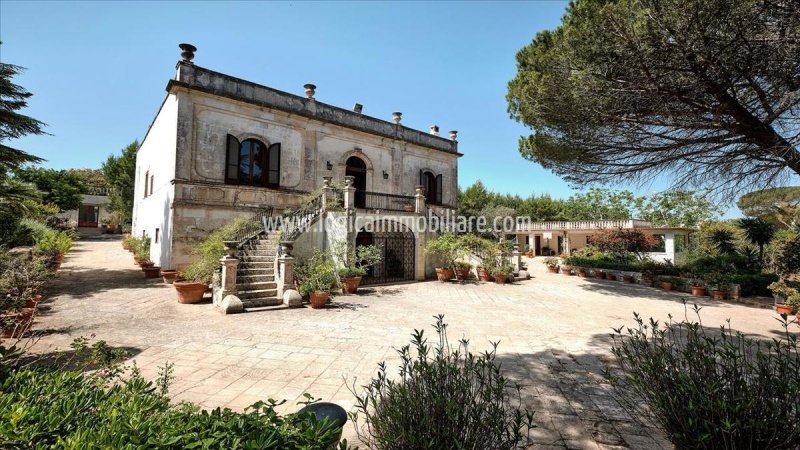Kč 49,290,150
(1,950,000 €)
10 bedrooms villa, 650 m² Ostuni, Brindisi (province) Itria Valley
Itria Valley
Main Features
garden
pool
terrace
Description
Located in the lush countryside of Ostuni, just 4 km from the center of the so called the White Town and 12 km from the Adriatic coast, this important villa dates back to late 18th century, and it's surrounded by about 2 hectares of park with large swimming pool. A leafy avenue, lined by pine forests, leads to the square in front of the property, located in a dominant position with a panoramic view of the Itria Valley. The dwelling, built according to the canons of nineteenth-century architecture, is structured on three levels, for an area of about 600 sqm. It's enriched with an imposing façade, and a double staircase which embraces those who visit it, thanks to its dynamism. The ground floor consists of comfortable living spaces with an ancient fireplace, a bathroom, a large dining room with fireplace, and a fully equipped kitchen. This recently renovated floor has splendid cross vaults with exposed stone, as well as thick walls, which is outstanding for both its static nature and thermal insulation. The first floor, accessible both internally and externally, houses a representative apartment, consisting of an entrance, a double living room characterized by a pavilion vault and overlooking balconies. From these rooms there is access to three bedrooms, each with private bathroom, a study with library, and a fourth room, that is now used as a music room, but easily convertible into a further bedroom. The second floor is accessible from the entrance on the first floor, and it has an independent area consisting of a living room and bedroom with en suite bathroom, perfect for guests. The property includes a large and practicable terrace with a panoramic view.Inside the Italian garden, enriched by orchards, palm groves and pine forests, there are two detached annexes with air conditioning system, and a trulli that are adjacent to a semi-Olympic swimming pool measuring 10x25 m. The dwelling has fine finishes and materials, refined and tailor-made furnishings created by master craftsmen. Moreover, the property is provided with a well, boiler, solar panels.Both its location and shape make this property an ideal solution to be transformed into a charming accommodation facility, or to be used as a residential home, to be enjoyed all year round or for summer. The picturesque center of Ceglie Messapica is about 7 km away, the Brindisi airport is 30 km away while the city of Bari is 85 km away.
Details
- Property TypeVilla
- ConditionCompletely restored/Habitable
- Living area650 m²
- Bedrooms10
- Bathrooms9
- Land2 ha
- Energy Efficiency Rating175
- ReferenceVL249
Distance from:
Distances are calculated in a straight line
- Airports
- Public transport
- Highway exit45.3 km - Autostrada Adriatica
- Hospital1.7 km - Pronto Soccorso Ospedale Ostuni
- Coast5.9 km
- Ski resort156.5 km
What’s around this property
- Shops
- Eating out
- Sports activities
- Schools
- Pharmacy1.1 km - Pharmacy - Farmacia De Nitto
- Veterinary2.0 km - Veterinary - Trigono Fedele snc Veterinario
Information about Ostuni
- Elevation218 m a.s.l.
- Total area225.56 km²
- LandformCoastal hill
- Population30276
Contact Agent
Viale Baccelli, 26, Chianciano Terme, Siena
+39 392 6684098
What do you think of this advert’s quality?
Help us improve your Gate-away experience by giving a feedback about this advert.
Please, do not consider the property itself, but only the quality of how it is presented.


