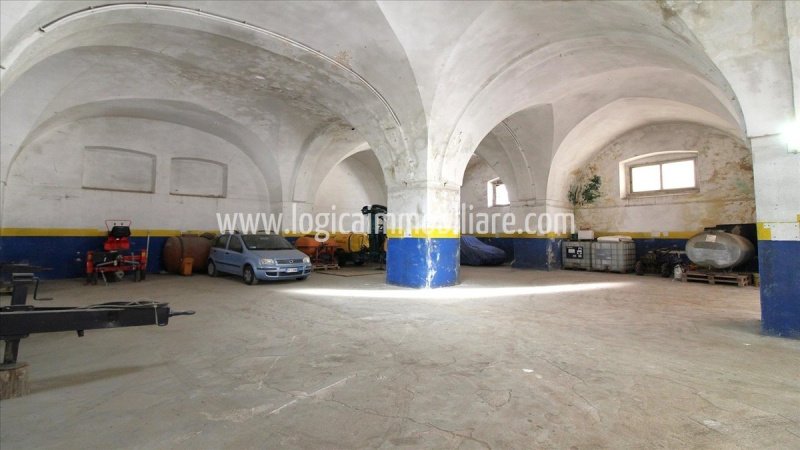270,000 €
Commercial property, 800 m² Manduria, Taranto (province) Salento
Salento
Description
Located just 500 meters from Piazza Garibaldi, the beating heart of the town of Manduria, a charming mill to renovate with a total gross surface area of approximately 800 sqm.
Built before the 1940s, this historic building is arranged over two floors and was originally used as a wine cellar. On the ground floor, the mill stands out for its unique and large space divided by pillars that organize the area into nine distinct zones, each of which has the characteristic star vault that gives a majestic and historic appearance to the environment. On the rear side there is a small toilet and an uncovered area of exclusive ownership of approximately 35 sqm. With entrance from the street, a second uncovered area is located adjacent to the building and allows access to the basement, consisting mainly of rooms used as a cellar and storage, always characterized by star vaulted ceilings, as well as a closed area that still retains the old cisterns. The property is completed by the flat roof above the ground floor, with a surface area of approximately 500 sqm, currently not accessible. Thanks to its strategic position and its peculiar architecture, the Manduria mill represents a versatile resource, suitable for multiple activities. The structure could in fact be adapted for commercial, cultural, or touristic use or transformed into residential through a renovation project that can enhance its great potential, architectural features, and historicity.
Built before the 1940s, this historic building is arranged over two floors and was originally used as a wine cellar. On the ground floor, the mill stands out for its unique and large space divided by pillars that organize the area into nine distinct zones, each of which has the characteristic star vault that gives a majestic and historic appearance to the environment. On the rear side there is a small toilet and an uncovered area of exclusive ownership of approximately 35 sqm. With entrance from the street, a second uncovered area is located adjacent to the building and allows access to the basement, consisting mainly of rooms used as a cellar and storage, always characterized by star vaulted ceilings, as well as a closed area that still retains the old cisterns. The property is completed by the flat roof above the ground floor, with a surface area of approximately 500 sqm, currently not accessible. Thanks to its strategic position and its peculiar architecture, the Manduria mill represents a versatile resource, suitable for multiple activities. The structure could in fact be adapted for commercial, cultural, or touristic use or transformed into residential through a renovation project that can enhance its great potential, architectural features, and historicity.
Details
- Property TypeCommercial property
- ConditionTo be restored
- Living area800 m²
- Energy Efficiency Rating
- ReferenceLC52
Distance from:
Distances are calculated in a straight line
- Airports
- Public transport
- Highway exit51.2 km - Autostrada Adriatica
- Hospital640 m - Pronto Soccorso Presidio Ospedaliero Giannuzzi
- Coast10.8 km
- Ski resort153.9 km
What’s around this property
- Shops
- Eating out
- Sports activities
- Schools
- Pharmacy9.4 km - Pharmacy - Farmacia Santa Lucia
- Veterinary11.4 km - Veterinary - Ambulatorio veterinario
Information about Manduria
- Elevation79 m a.s.l.
- Total area180.41 km²
- LandformFlatland
- Population30147
Contact Agent
Viale Baccelli, 26, Chianciano Terme, Siena
+39 392 6684098
What do you think of this advert’s quality?
Help us improve your Gate-away experience by giving a feedback about this advert.
Please, do not consider the property itself, but only the quality of how it is presented.


