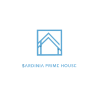POA
4 bedrooms penthouse, 390 m² Olbia, Sassari (province)
Main Features
pool
terrace
garage
cellar
Description
Obia | One million-dollar sea view from your luxury penthouse - ready to live in!
A stunning residential project in the heart of Costa Smeralda with 360° panoramic views.
Elegant penthouse in a complex consisting of two 8-story buildings: spacious layouts and panoramic windows will allow you to enjoy your property for longer stays, and premium finishes with smart-home systems will create a prime-living experience.
Layout designed by famous architect Gaia Miacola:
- Spacious living room combined with kitchen and dining;
- 4 master-bedrooms;
- 5 bathrooms;
- Washing room;
- Spacious panoramic terrace;
- Outdoor jacuzzi;
- Private elevator landing into living room
- Private garage and two underground parking spaces
- Underground cellar
The perfect solution for those who don't want to choose between the big city and life by the beach.
Features:
- Energy class A
- Canalised air conditioning and air filtering systems
- Panoramic aluminum windows
- Premium materials and finishes
- Underground car parks and garages
- Photovoltaics
- The most developed area on whole coast
- Ideal for investment.
Sardinia Prime House is a direct partner of the developers for their foreign clients - 0% commission and full support up to delivery.
A stunning residential project in the heart of Costa Smeralda with 360° panoramic views.
Elegant penthouse in a complex consisting of two 8-story buildings: spacious layouts and panoramic windows will allow you to enjoy your property for longer stays, and premium finishes with smart-home systems will create a prime-living experience.
Layout designed by famous architect Gaia Miacola:
- Spacious living room combined with kitchen and dining;
- 4 master-bedrooms;
- 5 bathrooms;
- Washing room;
- Spacious panoramic terrace;
- Outdoor jacuzzi;
- Private elevator landing into living room
- Private garage and two underground parking spaces
- Underground cellar
The perfect solution for those who don't want to choose between the big city and life by the beach.
Features:
- Energy class A
- Canalised air conditioning and air filtering systems
- Panoramic aluminum windows
- Premium materials and finishes
- Underground car parks and garages
- Photovoltaics
- The most developed area on whole coast
- Ideal for investment.
Sardinia Prime House is a direct partner of the developers for their foreign clients - 0% commission and full support up to delivery.
Details
- Property TypePenthouse
- ConditionNew
- Living area390 m²
- Bedrooms4
- Bathrooms5
- Energy Efficiency Rating
- ReferenceOlbia_a8
Distance from:
Distances are calculated in a straight line
- Airports
- Public transport
- Highway exit231.3 km
- Hospital2.5 km - Ospedale Giovanni Paolo II
- Coast500 m
- Ski resort100.1 km
What’s around this property
- Shops
- Eating out
- Sports activities
- Schools
- Pharmacy1.2 km - Pharmacy - Farmacia Sanna
- Veterinary21.0 km - Veterinary - Ambulatorio Veterinario Melinu Dott.ssa Giovanna
Information about Olbia
- Elevation15 m a.s.l.
- Total area383.64 km²
- LandformCoastal hill
- Population59948
Map
The property is located on the marked street/road.
The advertiser did not provide the exact address of this property, but only the street/road.
Google Satellite View©Google Street View©
Contact Agent
Via Funtana di Lu Coibu, 14, Sassari, Sassari
00393886273605 / +393762119075
What do you think of this advert’s quality?
Help us improve your Gate-away experience by giving a feedback about this advert.
Please, do not consider the property itself, but only the quality of how it is presented.


