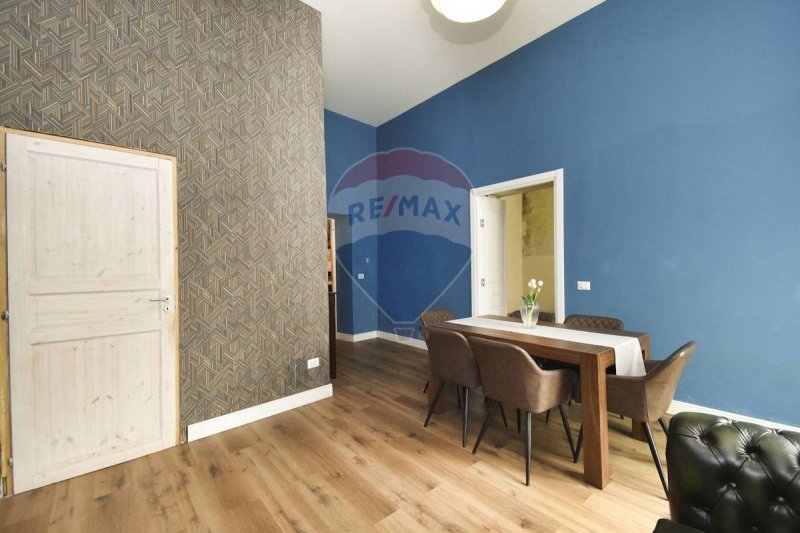R4,205,872 ZAR
(220,000 €)
3 bedrooms detached house, 180 m² Acireale, Catania (province)
Main Features
garden
terrace
Description
Independent House for sale in Acireale center
Independent solution of the early 1900s located on the border of the historic center of Acireale, located on one of the main streets of the city that from the historic peaches extends to the first suburban.
The property, of over 200 square meters inside and 200 square meters outside, consists of 11 interior rooms as well as 3 large terraces and a comfortable courtyard / garden that can accommodate up to 2 cars and 3 motorcycles.
The structure has two separate entrances, one pedestrian and one driveway, if desired, it is possible to provide for other pedestrian entrances.
The property is composed as follows: Entrance to large living room with guest bathroom, which gives access to two large rooms used as a study / office, one with private bathroom, both with independent access also from the outside.
Comfortable eat-in kitchen overlooking pretty courtyard with small garden, which leads to the first cellar / storage room.
Large winter garden, where there is a laundry corner, is accessed both from one of the two studies and from the kitchen, from here there is access to the two large bedrooms, 5.30 m high. both mezzanines with large shared bathroom.
From the winter garden leads to the driveway, where there is a well with washing machine in lava stone, crossing the courtyard there are two more bedrooms both with private bathroom, above which there is one of the two large terraces.
Going up the stairs in the garden you reach a high storage room and a comfortable terrace that gives access to the second large terrace.
The house is very large and thanks to its articulated shape it lends itself to being adapted to your needs, changing the rooms at will.
List of rooms: 2 living rooms - 2 studios - 5 bathrooms - 1 kitchen - 4 bedrooms - 2 cellars - 1 garden - 3 terraces - 1 courtyard
The structure is complete at 75% and all the materials to complete it are already present on site (external bricks, internal parquet flooring, sanitary ware, taps, doors, basement.
Work to be completed: External facades, flooring of two terraces, courtyard, a study, two bedrooms.
Independent solution of the early 1900s located on the border of the historic center of Acireale, located on one of the main streets of the city that from the historic peaches extends to the first suburban.
The property, of over 200 square meters inside and 200 square meters outside, consists of 11 interior rooms as well as 3 large terraces and a comfortable courtyard / garden that can accommodate up to 2 cars and 3 motorcycles.
The structure has two separate entrances, one pedestrian and one driveway, if desired, it is possible to provide for other pedestrian entrances.
The property is composed as follows: Entrance to large living room with guest bathroom, which gives access to two large rooms used as a study / office, one with private bathroom, both with independent access also from the outside.
Comfortable eat-in kitchen overlooking pretty courtyard with small garden, which leads to the first cellar / storage room.
Large winter garden, where there is a laundry corner, is accessed both from one of the two studies and from the kitchen, from here there is access to the two large bedrooms, 5.30 m high. both mezzanines with large shared bathroom.
From the winter garden leads to the driveway, where there is a well with washing machine in lava stone, crossing the courtyard there are two more bedrooms both with private bathroom, above which there is one of the two large terraces.
Going up the stairs in the garden you reach a high storage room and a comfortable terrace that gives access to the second large terrace.
The house is very large and thanks to its articulated shape it lends itself to being adapted to your needs, changing the rooms at will.
List of rooms: 2 living rooms - 2 studios - 5 bathrooms - 1 kitchen - 4 bedrooms - 2 cellars - 1 garden - 3 terraces - 1 courtyard
The structure is complete at 75% and all the materials to complete it are already present on site (external bricks, internal parquet flooring, sanitary ware, taps, doors, basement.
Work to be completed: External facades, flooring of two terraces, courtyard, a study, two bedrooms.
This text has been automatically translated.
Details
- Property TypeDetached house
- ConditionCompletely restored/Habitable
- Living area180 m²
- Bedrooms3
- Bathrooms3
- Land1 m²
- Energy Efficiency Rating
- Reference30721014-558
Distance from:
Distances are calculated in a straight line
- Airports
- Public transport
- Highway exit1.8 km
- Hospital1.3 km - Ospedale Santa Marta e Santa Venera
- Coast1.6 km
- Ski resort17.0 km
What’s around this property
- Shops
- Eating out
- Sports activities
- Schools
- Pharmacy990 m - Pharmacy - Farmacia Sesto
- Veterinary2.1 km - Veterinary
Information about Acireale
- Elevation161 m a.s.l.
- Total area40.44 km²
- LandformCoastal hill
- Population50627
Contact Agent
Via Duca D'Aosta, 29, San Giovanni la Punta, CT
+39 095 2290209
What do you think of this advert’s quality?
Help us improve your Gate-away experience by giving a feedback about this advert.
Please, do not consider the property itself, but only the quality of how it is presented.


